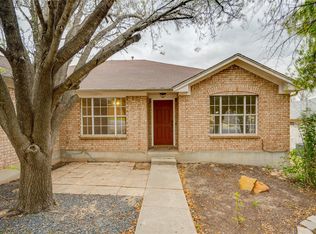This 3/2/2 one story home on corner lot across from elementary school. updated kitchen with stainless steel appliances, large bedrooms and large eat in kitchen. Just minutes from Outlet Mall, IKEA, Restaurants, Texas State University, ACC, Scott & White and Seton Hospital. Please call for more information or schedule an apt.
No pets Renter pays for all utilites electric water and gas.
House for rent
Accepts Zillow applications
$2,100/mo
853 Satellite Vw, Round Rock, TX 78665
3beds
1,683sqft
Price may not include required fees and charges.
Single family residence
Available now
No pets
Central air
Hookups laundry
Attached garage parking
-- Heating
What's special
Stainless steel appliancesLarge bedroomsCorner lotLarge eat in kitchenUpdated kitchen
- 19 days
- on Zillow |
- -- |
- -- |
Travel times
Facts & features
Interior
Bedrooms & bathrooms
- Bedrooms: 3
- Bathrooms: 2
- Full bathrooms: 2
Cooling
- Central Air
Appliances
- Included: Dishwasher, Microwave, Oven, Refrigerator, WD Hookup
- Laundry: Hookups
Features
- WD Hookup
- Flooring: Carpet, Tile
Interior area
- Total interior livable area: 1,683 sqft
Property
Parking
- Parking features: Attached
- Has attached garage: Yes
- Details: Contact manager
Features
- Stories: 1
- Exterior features: Electricity not included in rent, Gas not included in rent, Water not included in rent
Details
- Parcel number: R165733000D0014
Construction
Type & style
- Home type: SingleFamily
- Property subtype: Single Family Residence
Condition
- Year built: 1999
Community & HOA
Location
- Region: Round Rock
Financial & listing details
- Lease term: 1 Year
Price history
| Date | Event | Price |
|---|---|---|
| 6/27/2025 | Listed for rent | $2,100+33.3%$1/sqft |
Source: Zillow Rentals | ||
| 6/21/2025 | Listing removed | -- |
Source: Owner | ||
| 5/9/2025 | Price change | $335,000-4.3%$199/sqft |
Source: | ||
| 4/23/2025 | Listed for sale | $350,000$208/sqft |
Source: | ||
| 2/14/2019 | Listing removed | $1,575$1/sqft |
Source: Zillow Rental Manager | ||
![[object Object]](https://photos.zillowstatic.com/fp/405981902804eb787b2cd7c9525841be-p_i.jpg)
