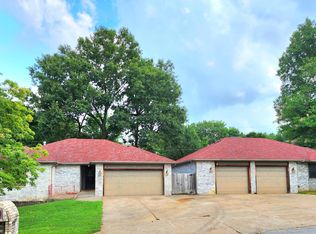Closed
Price Unknown
853 S Jonathan Avenue, Springfield, MO 65802
5beds
3,354sqft
Single Family Residence
Built in 2007
0.28 Acres Lot
$363,200 Zestimate®
$--/sqft
$2,650 Estimated rent
Home value
$363,200
$345,000 - $381,000
$2,650/mo
Zestimate® history
Loading...
Owner options
Explore your selling options
What's special
OPEN HOUSE Sun April 2nd, 2-4! Walk-out Basement- 6 Bedroom 3 full baths, two+ family rooms! Kay Pointe offers a swimming pool, basketball court, tennis court, children's play area, pavilion, and TRASH included for $300 per year! Springfield address, and awesome Willard Schools with busing. Home features Hardwood floors upstairs and carpet downstairs. Livingroom upstairs is bright, but cozy with a gas fireplace and soaring views from back deck. Downstairs features a large living room, with additional pool table room and wetbar. 5th bedroom downstairs bedroom has epoxy flooring and currently used as a workout room. 6th bedroom downstairs is unconventional (no window or closet) and is a perfect office, or bedroom if you need it! Newly landscaped backyard. Garage and storm shelter also have newly epoxied floors! Raise your family here with everything you need!
Zillow last checked: 8 hours ago
Listing updated: August 28, 2024 at 06:28pm
Listed by:
Alisa Maxwell 417-429-8422,
AMAX Real Estate
Bought with:
Ashley L. Morrison, 2017006676
AMAX Real Estate
Source: SOMOMLS,MLS#: 60239570
Facts & features
Interior
Bedrooms & bathrooms
- Bedrooms: 5
- Bathrooms: 3
- Full bathrooms: 3
Heating
- Central, Natural Gas
Cooling
- Attic Fan, Ceiling Fan(s), Central Air
Appliances
- Included: Dishwasher, Disposal, Free-Standing Electric Oven, Gas Water Heater
- Laundry: Main Level
Features
- Flooring: Carpet, Hardwood, Tile
- Doors: Storm Door(s)
- Basement: Finished,Walk-Out Access,Full
- Attic: Pull Down Stairs
- Has fireplace: Yes
- Fireplace features: Gas, Living Room
Interior area
- Total structure area: 3,354
- Total interior livable area: 3,354 sqft
- Finished area above ground: 1,677
- Finished area below ground: 1,677
Property
Parking
- Total spaces: 2
- Parking features: Garage Door Opener, Garage Faces Front
- Attached garage spaces: 2
Features
- Levels: One
- Stories: 1
- Patio & porch: Covered
- Exterior features: Rain Gutters
- Fencing: Privacy
Lot
- Size: 0.28 Acres
- Dimensions: 85 x 141
Details
- Additional structures: Shed(s)
- Parcel number: 881320301200
Construction
Type & style
- Home type: SingleFamily
- Architectural style: Traditional
- Property subtype: Single Family Residence
Materials
- Brick, Vinyl Siding
- Roof: Composition
Condition
- Year built: 2007
Utilities & green energy
- Sewer: Public Sewer
- Water: Public
Community & neighborhood
Location
- Region: Springfield
- Subdivision: Kay Pointe
HOA & financial
HOA
- HOA fee: $300 annually
- Services included: Basketball Court, Play Area, Common Area Maintenance, Pool, Tennis Court(s), Trash
Other
Other facts
- Listing terms: Cash,Conventional,FHA,VA Loan
- Road surface type: Asphalt
Price history
| Date | Event | Price |
|---|---|---|
| 5/16/2023 | Sold | -- |
Source: | ||
| 4/4/2023 | Pending sale | $325,000$97/sqft |
Source: | ||
| 4/1/2023 | Listed for sale | $325,000$97/sqft |
Source: | ||
Public tax history
| Year | Property taxes | Tax assessment |
|---|---|---|
| 2025 | $2,820 +11% | $52,160 +13% |
| 2024 | $2,540 +0.4% | $46,150 |
| 2023 | $2,531 +11.9% | $46,150 +12.5% |
Find assessor info on the county website
Neighborhood: Young Lilly
Nearby schools
GreatSchools rating
- 5/10Willard South Elementary SchoolGrades: PK-4Distance: 2.1 mi
- 8/10Willard Middle SchoolGrades: 7-8Distance: 8.1 mi
- 9/10Willard High SchoolGrades: 9-12Distance: 7.7 mi
Schools provided by the listing agent
- Elementary: WD South
- Middle: Willard
- High: Willard
Source: SOMOMLS. This data may not be complete. We recommend contacting the local school district to confirm school assignments for this home.
