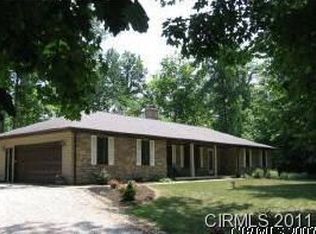Closed
$350,000
853 S 400th Rd E, Marion, IN 46953
3beds
2,442sqft
Single Family Residence
Built in 1995
5 Acres Lot
$357,100 Zestimate®
$--/sqft
$2,667 Estimated rent
Home value
$357,100
$289,000 - $443,000
$2,667/mo
Zestimate® history
Loading...
Owner options
Explore your selling options
What's special
Welcome to your dream home nestled on a serene 5-acre wooded lot. This beautifully maintained 3-bedroom, 2.5-bathroom home offers space, privacy, and elegance—perfect for those who love nature without sacrificing modern comforts. As you step into the front door you will love the cathedral ceilings, Kitchen is in center of home with shorter walls that give the kitchen its own space, plenty of storage with 2 pantries and a beautiful island with a waterfall type faucet. Family room also has cathedral ceilings and a loft area. Masterbath is large with a soaker tub and separate showers. Home has a separate 2 car garages. Both 2 car garage have heat so you can enjoy cold winter nights while working on your hobbies. Home also has 2 furnaces. Come and fall in love!
Zillow last checked: 8 hours ago
Listing updated: October 30, 2025 at 09:02am
Listed by:
Kim Alexander Cell:765-667-2721,
F.C. Tucker Realty Center
Bought with:
Jeff Bryan, RB14045462
Point1 Realty
Source: IRMLS,MLS#: 202519380
Facts & features
Interior
Bedrooms & bathrooms
- Bedrooms: 3
- Bathrooms: 3
- Full bathrooms: 2
- 1/2 bathrooms: 1
- Main level bedrooms: 3
Bedroom 1
- Level: Main
Bedroom 2
- Level: Main
Dining room
- Level: Main
- Area: 120
- Dimensions: 12 x 10
Family room
- Level: Main
- Area: 380
- Dimensions: 20 x 19
Kitchen
- Level: Main
- Area: 240
- Dimensions: 16 x 15
Living room
- Level: Main
- Area: 270
- Dimensions: 18 x 15
Heating
- Electric, Forced Air, Geothermal
Cooling
- Central Air, Multi Units
Appliances
- Included: Microwave, Refrigerator, Washer, Dryer-Electric, Ice Maker, Electric Range, Electric Water Heater, Wine Cooler
- Laundry: Electric Dryer Hookup, Main Level
Features
- Ceiling-9+, Cathedral Ceiling(s), Pantry, Tub and Separate Shower
- Basement: Crawl Space,Block,Sump Pump
- Number of fireplaces: 1
- Fireplace features: 1st Bdrm, Electric
Interior area
- Total structure area: 2,442
- Total interior livable area: 2,442 sqft
- Finished area above ground: 2,442
- Finished area below ground: 0
Property
Parking
- Total spaces: 2
- Parking features: Attached, Garage Door Opener
- Attached garage spaces: 2
Features
- Levels: One
- Stories: 1
- Patio & porch: Deck Covered, Deck, Porch Covered
Lot
- Size: 5 Acres
- Dimensions: 1306X188
- Features: Few Trees, Rural
Details
- Additional structures: Second Garage
- Parcel number: 270711900001.005001
- Other equipment: Sump Pump+Battery Backup
Construction
Type & style
- Home type: SingleFamily
- Architectural style: Other
- Property subtype: Single Family Residence
Materials
- Vinyl Siding
- Roof: Shingle
Condition
- New construction: No
- Year built: 1995
Utilities & green energy
- Sewer: Septic Tank
- Water: Well
Community & neighborhood
Location
- Region: Marion
- Subdivision: None
Other
Other facts
- Listing terms: Cash,Conventional
Price history
| Date | Event | Price |
|---|---|---|
| 10/30/2025 | Sold | $350,000-7.9% |
Source: | ||
| 7/11/2025 | Price change | $380,000-2.6% |
Source: | ||
| 6/23/2025 | Price change | $390,000-1.3% |
Source: | ||
| 5/24/2025 | Listed for sale | $395,000 |
Source: | ||
Public tax history
Tax history is unavailable.
Neighborhood: 46953
Nearby schools
GreatSchools rating
- 7/10Allen Elementary SchoolGrades: PK-4Distance: 3.2 mi
- 4/10Mcculloch Junior High SchoolGrades: 7-8Distance: 3.8 mi
- 3/10Marion High SchoolGrades: 9-12Distance: 3.9 mi
Schools provided by the listing agent
- Elementary: Allen/Justice
- Middle: McCulloch/Justice
- High: Marion
- District: Marion Community Schools
Source: IRMLS. This data may not be complete. We recommend contacting the local school district to confirm school assignments for this home.

Get pre-qualified for a loan
At Zillow Home Loans, we can pre-qualify you in as little as 5 minutes with no impact to your credit score.An equal housing lender. NMLS #10287.
