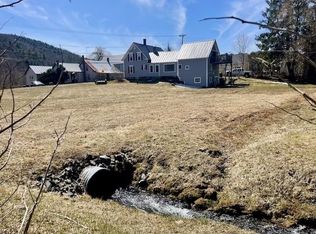Closed
Listed by:
John Wetmore,
Wetmore Real Estate 802-457-1515
Bought with: Williamson Group Sothebys Intl. Realty
$485,000
853 Rose Hill Road, Woodstock, VT 05091
4beds
2,604sqft
Single Family Residence
Built in 1930
1.3 Acres Lot
$700,900 Zestimate®
$186/sqft
$5,137 Estimated rent
Home value
$700,900
$610,000 - $813,000
$5,137/mo
Zestimate® history
Loading...
Owner options
Explore your selling options
What's special
The opportunity presented by this unique Woodstock property provides much to consider! The entire 1.3 acre parcel is zoned Light Commercial Light Industrial enabling commercial venture use. There is a highly visible level lawn area directly on Route 4 that is diagonally opposite the beloved Woodstock Farmer's Market. The 2 detached residences which are accessed off desirable Rose Hill each benefit from connection to the municipal sewer system. The demand for Woodstock rental housing is steady and rental rates are at historically high levels. The barn style residence has a multipurpose garage/workshop space on the ground level. A convenient adjacent office area makes this space ideal for use by a contractor, tradesman or hobbyist requiring a workshop. A 2nd floor apartment can either be separately entered through a graceful covered porch or from within the garage. The 1 bedroom apartment features a kitchen, living room, bedroom and full bath with laundry. The 2nd residence is a classic New England 3 bedroom home. The ground floor features a simple kitchen with a pantry, dining area and a large living room with spacious built in book case. Attractive wood floors, well placed windows and a covered front porch add appeal. On the 2nd floor are 3 bedrooms and a bath. A simple comfortable home, with attractive features. Great components create a great location, with great zoning, with great infrastructure and with great rental income potential! The value of the components is real!
Zillow last checked: 8 hours ago
Listing updated: May 19, 2023 at 12:13pm
Listed by:
John Wetmore,
Wetmore Real Estate 802-457-1515
Bought with:
Keri Cole
Williamson Group Sothebys Intl. Realty
Source: PrimeMLS,MLS#: 4932868
Facts & features
Interior
Bedrooms & bathrooms
- Bedrooms: 4
- Bathrooms: 3
- Full bathrooms: 1
- 3/4 bathrooms: 1
- 1/2 bathrooms: 1
Heating
- Propane, Forced Air, Hot Air
Cooling
- Other
Appliances
- Included: Dryer, Refrigerator, Washer, Electric Stove, Electric Water Heater
- Laundry: 2nd Floor Laundry
Features
- Dining Area, Living/Dining, Primary BR w/ BA, Natural Light, Natural Woodwork, Indoor Storage, Vaulted Ceiling(s)
- Flooring: Carpet, Wood
- Basement: Concrete Floor,Full,Interior Stairs,Storage Space,Unfinished,Walkout,Interior Access,Exterior Entry,Interior Entry
Interior area
- Total structure area: 3,324
- Total interior livable area: 2,604 sqft
- Finished area above ground: 2,604
- Finished area below ground: 0
Property
Parking
- Total spaces: 1
- Parking features: Gravel, Auto Open, Direct Entry, Heated Garage, Garage, Off Street, Underground
- Garage spaces: 1
Features
- Levels: One and One Half
- Stories: 1
- Patio & porch: Covered Porch
- Exterior features: Building, Garden, Natural Shade
- Has view: Yes
- View description: Mountain(s)
- Frontage length: Road frontage: 652
Lot
- Size: 1.30 Acres
- Features: Field/Pasture, Landscaped, Level, Major Road Frontage, Open Lot, Sloped, Trail/Near Trail, Views, Wooded, Near Country Club, Near Golf Course, Near Paths, Near Shopping, Near Skiing
Details
- Parcel number: 78625010319
- Zoning description: Light Comm. Light Indust.
Construction
Type & style
- Home type: SingleFamily
- Architectural style: New Englander
- Property subtype: Single Family Residence
Materials
- Wood Frame, Clapboard Exterior, Shingle Siding, Wood Exterior
- Foundation: Concrete
- Roof: Asphalt Shingle,Standing Seam
Condition
- New construction: No
- Year built: 1930
Utilities & green energy
- Electric: Circuit Breakers
- Sewer: Public Sewer
- Utilities for property: Cable Available, Propane, Phone Available
Community & neighborhood
Security
- Security features: Carbon Monoxide Detector(s), Smoke Detector(s)
Location
- Region: Woodstock
Other
Other facts
- Road surface type: Paved
Price history
| Date | Event | Price |
|---|---|---|
| 5/19/2023 | Sold | $485,000-11.7%$186/sqft |
Source: | ||
| 5/4/2023 | Contingent | $549,000$211/sqft |
Source: | ||
| 3/23/2023 | Pending sale | $549,000$211/sqft |
Source: | ||
| 9/6/2022 | Listed for sale | $549,000$211/sqft |
Source: | ||
Public tax history
| Year | Property taxes | Tax assessment |
|---|---|---|
| 2024 | -- | $181,100 -60.3% |
| 2023 | -- | $455,900 |
| 2022 | -- | $455,900 |
Find assessor info on the county website
Neighborhood: West Woodstock
Nearby schools
GreatSchools rating
- 9/10Woodstock Elementary SchoolGrades: PK-4Distance: 1.2 mi
- NAWoodstock Union Middle SchoolGrades: 7-8Distance: 0.3 mi
- 9/10Woodstock Senior Uhsd #4Grades: 7-12Distance: 0.4 mi
Schools provided by the listing agent
- Elementary: Woodstock Elementary School
- Middle: Woodstock Union Middle Sch
- High: Woodstock Senior UHSD #4
- District: Windsor Central
Source: PrimeMLS. This data may not be complete. We recommend contacting the local school district to confirm school assignments for this home.
Get pre-qualified for a loan
At Zillow Home Loans, we can pre-qualify you in as little as 5 minutes with no impact to your credit score.An equal housing lender. NMLS #10287.
