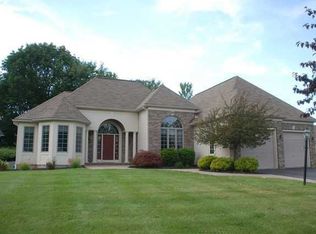Stunning 4 bedroom 2.1 bath open concept contemporary colonial. Grand two-story foyer. 1st floor master suite w/walk in closet & tray ceilings. 2 story great room offers plenty of natural light w/a complete wall of windows, gas fireplace and built-ins. 1st floor office/den w/French doors. 1st floor laundry, skylight, 9 foot ceilings, central air, solid surface counter-tops, pantry, convection oven & dishwasher are just a few extras to be enjoyed. Casual or formal dining, surrounded by windows is tranquility in your own backyard, which overlooks wooded land & West Creek (adjacent to protected wetlands). Double glass sliders to the private stone patio & composite deck giving additional outdoor living space. Tastefully landscaped. Garage and interior stairs access the basement. Double wide driveway & parking area lead to the garage where 3 cars fit w/ease. Additional square footage possible in the unfinished bonus room above master suite. Appliances (new washer/dryer) included.
This property is off market, which means it's not currently listed for sale or rent on Zillow. This may be different from what's available on other websites or public sources.
