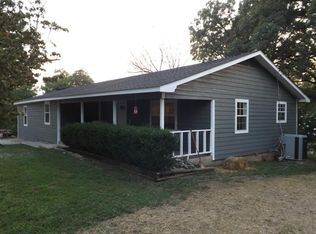4BD 2BA Beautifully Remodeled Home on secluded country lot. Home has beautiful updated oak cabinets, gorgeous bamboo flooring in main living area, new carpet in all 4 bedrooms, remodeled bathrooms, partial unfinished basement, newer paint inside and out, newer siding & vinyl windows, rural water, heritage shingles new in August 2019, 10 x 12 storage bldg with updated siding and paint, covered front porch. Home is beautiful inside and out.
This property is off market, which means it's not currently listed for sale or rent on Zillow. This may be different from what's available on other websites or public sources.

