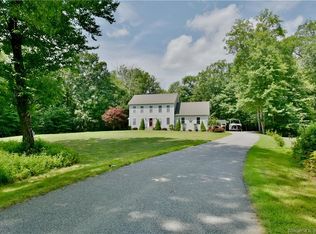Do you want low taxes, peace and tranquility with plenty of room to grow? Then this meticulously maintained colonial located in Connecticut's quiet corner is for you!! This home has just under 7 acres of land with fruit trees set in the midst of a beautiful forest! With over 3000 sq ft this home has it all! The main level has an open concept kitchen, dining and living room with a wood stove, half bath and a laundry/mud room accessible from the 2-car garage. The upper level features a large master bedroom with walk-in closet and en-suite and 2 additional bedrooms with another full bath. The basement has lots of storage and the home has ductwork for central air conditioning. You only have to have a condenser installed! The property has a generator hook up with a generator and as a backup a hand pump for the well in case of power outages. The acreage allows for horses, chickens, and other farm possibilities. Schedule your showing for this private retreat!
This property is off market, which means it's not currently listed for sale or rent on Zillow. This may be different from what's available on other websites or public sources.

