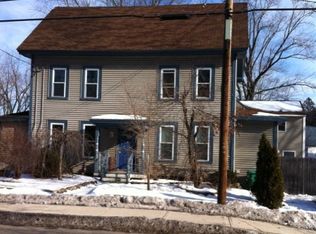Enjoyable classic cape plus updates. Light filled large kitchen with stainless steel appliances and custom center island. 14x11 dining room with beautifully restored flooring. Wood burning fire place in living room, hardwood floors and built-ins. This versatile floor plan with bedroom and full bath on one floor would allow one floor living. Two nice size bedrooms on second floor with three quarter bath. Breeze way opens to kitchen, garage and to large deck overlooking fully fenced back yard. Vintage detail with built-ins, graceful curves and a large amount of storage space. Move in ready.
This property is off market, which means it's not currently listed for sale or rent on Zillow. This may be different from what's available on other websites or public sources.
