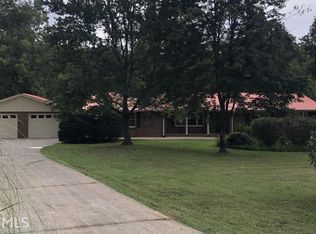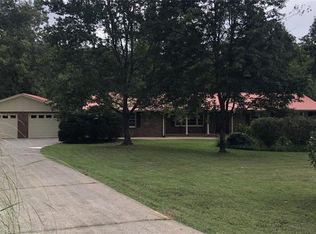Priced to sell at less than appraised value. Perfect ranch style home for your empty-nester or first time buyer. House sits on large gently sloping 1+ acre corner lot providing room for expansion or possible subdivision. Low maintenance exterior with brick veneer walls and metal roof. Clean interior with large family room and separate living and dining rooms. Large pantry/laundry room off of kitchen. Large bedrooms with a walk in closet in the master. Office area located off of family room. You can make this home your own with a little sweat equity.
This property is off market, which means it's not currently listed for sale or rent on Zillow. This may be different from what's available on other websites or public sources.

