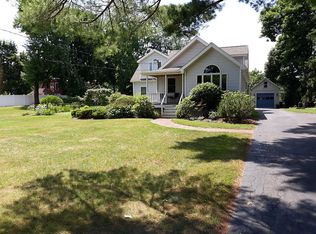Closed
$825,000
853 Pearse Road, Niskayuna, NY 12309
4beds
3,000sqft
Single Family Residence, Residential
Built in 2024
1.05 Acres Lot
$890,500 Zestimate®
$275/sqft
$3,881 Estimated rent
Home value
$890,500
$748,000 - $1.08M
$3,881/mo
Zestimate® history
Loading...
Owner options
Explore your selling options
What's special
This custom-built new construction home sits in the desirable Niskayuna School District on a private, flat 1 acre lot. The home has countless upgrades starting from the beautiful exterior w/ wood-stained accents to features inside such as coffered ceilings, wide plank hardwood, & custom trim work. 3,000 SF w/ 4 bed, 3 full bath, and tons of
natural light. The gorgeous kitchen offers high end features incl cherry cabs, 36''range, wood hood vent, wine fridge, walk in pantry, & quartz island that seats 6. Vaulted master has luxurious bath w/ soaking tub & rain shower. Master WIC w/custom closet system. 1st floor office; 2nd floor laundry w/ slop sink; 9' ceiling basement w/ garden view windows for potential finishing; 3-car garage; Trex deck off nook; Big mud room. Home is truly a must see!
Zillow last checked: 8 hours ago
Listing updated: September 16, 2024 at 07:43pm
Listed by:
Derek Greene 860-560-1006,
The Greene Realty Group
Bought with:
non-member non member
NON MLS OFFICE
Source: Global MLS,MLS#: 202415809
Facts & features
Interior
Bedrooms & bathrooms
- Bedrooms: 4
- Bathrooms: 3
- Full bathrooms: 3
Primary bedroom
- Level: Second
Bedroom
- Level: Second
Bedroom
- Level: Second
Bedroom
- Level: Second
Den
- Level: First
Dining room
- Level: First
Family room
- Level: First
- Area: 288
- Dimensions: 18.00 x 16.00
Kitchen
- Level: First
Laundry
- Level: Second
Mud room
- Level: First
Other
- Level: First
Heating
- Natural Gas
Cooling
- Central Air
Appliances
- Included: Disposal, ENERGY STAR Qualified Appliances, Gas Oven, Gas Water Heater, Microwave, Range, Refrigerator, Wine Cooler
- Laundry: Electric Dryer Hookup, Laundry Room, Upper Level, Washer Hookup
Features
- Ceiling Fan(s), Vaulted Ceiling(s), Walk-In Closet(s), Ceramic Tile Bath, Chair Rail, Kitchen Island
- Flooring: Ceramic Tile, Hardwood
- Doors: ENERGY STAR Qualified Doors, Sliding Doors
- Windows: ENERGY STAR Qualified Windows, Garden Window(s)
- Basement: Full
- Number of fireplaces: 1
- Fireplace features: Family Room, Gas
Interior area
- Total structure area: 3,000
- Total interior livable area: 3,000 sqft
- Finished area above ground: 3,000
- Finished area below ground: 0
Property
Parking
- Total spaces: 10
- Parking features: Off Street, Paved, Attached, Driveway, Garage Door Opener
- Garage spaces: 3
- Has uncovered spaces: Yes
Features
- Patio & porch: Composite Deck, Covered, Deck, Front Porch
Lot
- Size: 1.05 Acres
- Features: Secluded, Level, Private, Cleared, Landscaped
Details
- Parcel number: 422400 61.9233.2
- Special conditions: Standard
Construction
Type & style
- Home type: SingleFamily
- Architectural style: A-Frame,Colonial
- Property subtype: Single Family Residence, Residential
Materials
- Stone, Vinyl Siding
- Foundation: Concrete Perimeter
- Roof: Asphalt
Condition
- New construction: Yes
- Year built: 2024
Utilities & green energy
- Electric: Underground
- Sewer: Public Sewer
- Water: Public
- Utilities for property: Underground Utilities
Community & neighborhood
Security
- Security features: Smoke Detector(s), Carbon Monoxide Detector(s)
Location
- Region: Niskayuna
Price history
| Date | Event | Price |
|---|---|---|
| 6/28/2024 | Sold | $825,000-2.8%$275/sqft |
Source: | ||
| 5/9/2024 | Pending sale | $849,000$283/sqft |
Source: | ||
| 4/24/2024 | Listed for sale | $849,000$283/sqft |
Source: | ||
| 3/2/2024 | Listing removed | -- |
Source: Owner Report a problem | ||
| 1/23/2024 | Price change | $849,000-0.1%$283/sqft |
Source: | ||
Public tax history
Tax history is unavailable.
Neighborhood: 12309
Nearby schools
GreatSchools rating
- 7/10Rosendale SchoolGrades: K-5Distance: 1.4 mi
- 7/10Iroquois Middle SchoolGrades: 6-8Distance: 1.3 mi
- 9/10Niskayuna High SchoolGrades: 9-12Distance: 3.1 mi
Schools provided by the listing agent
- High: Niskayuna
Source: Global MLS. This data may not be complete. We recommend contacting the local school district to confirm school assignments for this home.
