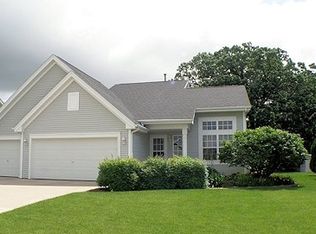*SOLD BEFORE RELEASE* Beautifully remodeled home in Prairie Place! This 3 bedroom, 2 bathroom home features a main floor master bedroom, large great room, and updated eat-in kitchen. Walk in the door and you’ll find brand new flooring throughout main level with attractive paint and shiplap walls. Kitchen walks out to large deck and back yard features storage shed. On second level you’ll find two additional bedroom and full bathroom. Partially finished basement has small finished space and tons of built in shelving for all your storage needs. This home is within walking distance of two of Byron’s excellent parks and is a short walk to the future expansion of Byron’s walking path. One of very few homes on the street with a low maintenance cement drive and three car garage. Recent updates include: main level floors (2022), roof (2022), kitchen (2018 and 2022), landscaping (2020), shiplap walls (2018 and 2022), washer/dryer (2018) fridge, stove, and dishwasher (2016), water heater (2016), all new paint since 2016.
This property is off market, which means it's not currently listed for sale or rent on Zillow. This may be different from what's available on other websites or public sources.

