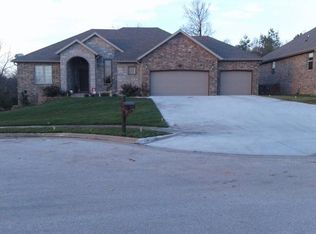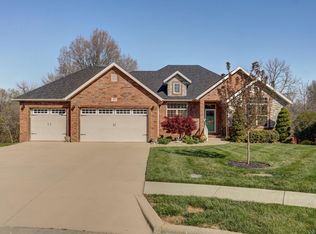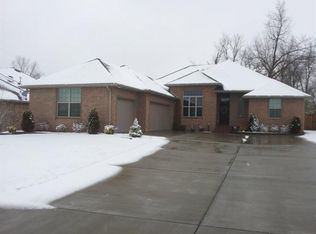Closed
Price Unknown
853 N Grapevine Road, Springfield, MO 65802
4beds
2,930sqft
Single Family Residence
Built in 2016
0.26 Acres Lot
$468,300 Zestimate®
$--/sqft
$2,637 Estimated rent
Home value
$468,300
$445,000 - $492,000
$2,637/mo
Zestimate® history
Loading...
Owner options
Explore your selling options
What's special
Sitting just up the road from Hickory Hills Elementary and Middle School in the Pearson Meadows subdivision, this gorgeous 2016-built all brick walkout basement home features a wonderful open floor plan with 4 bedrooms, 3 full bathrooms, 2 large living areas, and so much more. Inside or out, the entertainment options abound, whether it's the custom kitchen with Kenmore Elite stainless appliances, stunning cabinetry with large island, and granite counters, or out back with the 24x12 oval pool, large covered patio, and additional concrete patio space in the privacy fenced yard. There's even a large storage area and safe room just off the huge game room/2nd living in the basement. Call your favorite Realtor today and schedule a time to come take a look.
Zillow last checked: 8 hours ago
Listing updated: January 22, 2026 at 11:52am
Listed by:
Brian K Jackson 417-860-7104,
Keller Williams,
Christina R Jackson 417-861-8525,
Keller Williams
Bought with:
Kyra Snavely, 2023012963
Keller Williams
Source: SOMOMLS,MLS#: 60258744
Facts & features
Interior
Bedrooms & bathrooms
- Bedrooms: 4
- Bathrooms: 3
- Full bathrooms: 3
Heating
- Forced Air, Central, Natural Gas
Cooling
- Central Air, Ceiling Fan(s)
Appliances
- Included: Gas Cooktop, Built-In Electric Oven, Gas Water Heater, Exhaust Fan, Microwave, Water Softener Owned, Refrigerator, Disposal, Dishwasher
- Laundry: Main Level, W/D Hookup
Features
- Granite Counters, High Ceilings, Walk-In Closet(s), Walk-in Shower, High Speed Internet
- Flooring: Carpet, Tile, Hardwood
- Windows: Tilt-In Windows, Double Pane Windows, Blinds, Shutters
- Basement: Finished,Partial
- Attic: Access Only:No Stairs
- Has fireplace: Yes
- Fireplace features: Living Room, Gas
Interior area
- Total structure area: 3,276
- Total interior livable area: 2,930 sqft
- Finished area above ground: 2,013
- Finished area below ground: 917
Property
Parking
- Total spaces: 3
- Parking features: Driveway, Garage Faces Front, Garage Door Opener
- Attached garage spaces: 3
- Has uncovered spaces: Yes
Features
- Levels: One
- Stories: 1
- Patio & porch: Patio, Covered
- Exterior features: Rain Gutters
- Pool features: Above Ground
- Fencing: Privacy,Full,Wood
Lot
- Size: 0.26 Acres
- Dimensions: 92 x 124
- Features: Curbs, Landscaped
Details
- Parcel number: 881214200123
Construction
Type & style
- Home type: SingleFamily
- Architectural style: Ranch
- Property subtype: Single Family Residence
Materials
- Brick, Stone
- Foundation: Poured Concrete
- Roof: Composition
Condition
- Year built: 2016
Utilities & green energy
- Sewer: Public Sewer
- Water: Public
Community & neighborhood
Security
- Security features: Carbon Monoxide Detector(s), Smoke Detector(s)
Location
- Region: Springfield
- Subdivision: Pearson Meadows
HOA & financial
HOA
- HOA fee: $300 annually
- Services included: Common Area Maintenance, Walking Trails, Trash, Snow Removal
Other
Other facts
- Listing terms: Cash,VA Loan,FHA,Conventional
- Road surface type: Asphalt
Price history
| Date | Event | Price |
|---|---|---|
| 2/28/2024 | Sold | -- |
Source: | ||
| 1/22/2024 | Pending sale | $450,000$154/sqft |
Source: | ||
| 1/2/2024 | Listed for sale | $450,000+36.4%$154/sqft |
Source: | ||
| 8/11/2017 | Sold | -- |
Source: Agent Provided Report a problem | ||
| 7/14/2017 | Pending sale | $330,000$113/sqft |
Source: Branson Tri-Lakes #60082894 Report a problem | ||
Public tax history
| Year | Property taxes | Tax assessment |
|---|---|---|
| 2025 | $4,404 +4.8% | $82,290 +10.6% |
| 2024 | $4,202 -0.5% | $74,400 |
| 2023 | $4,222 +7.3% | $74,400 +10.3% |
Find assessor info on the county website
Neighborhood: 65802
Nearby schools
GreatSchools rating
- 8/10Hickory Hills Elementary SchoolGrades: K-5Distance: 1.9 mi
- 9/10Hickory Hills Middle SchoolGrades: 6-8Distance: 1.9 mi
- 8/10Glendale High SchoolGrades: 9-12Distance: 4 mi
Schools provided by the listing agent
- Elementary: SGF-Hickory Hills
- Middle: SGF-Hickory Hills
- High: SGF-Glendale
Source: SOMOMLS. This data may not be complete. We recommend contacting the local school district to confirm school assignments for this home.
Sell for more on Zillow
Get a Zillow Showcase℠ listing at no additional cost and you could sell for .
$468,300
2% more+$9,366
With Zillow Showcase(estimated)$477,666


