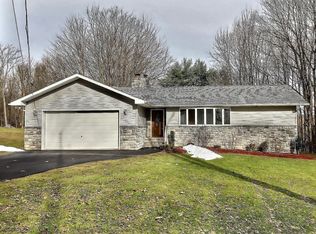SPACIOUS FAMILY HOME$98,900OWNER SAYS SELL SELL SELL-JUST REDUCED IN WESTERN WAYNE SCHOOL DISTRICT 15 MIN. TO SCRANTON-All rooms exceptionally large, featuring 5 bedrooms 2 baths, country kitchen with luxury appliances, bright and airy living area, formal dining room, family room, covered deck, plus many recent improvements. Must see! Owner is willing to help with the closing costs.
This property is off market, which means it's not currently listed for sale or rent on Zillow. This may be different from what's available on other websites or public sources.
