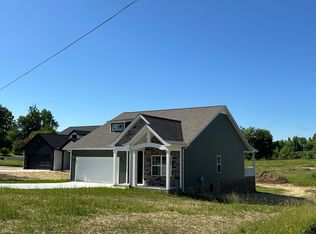Sold for $301,900 on 05/07/25
$301,900
853 Keller Rd, London, KY 40741
3beds
1,732sqft
Single Family Residence
Built in 2024
0.33 Acres Lot
$305,200 Zestimate®
$174/sqft
$2,180 Estimated rent
Home value
$305,200
Estimated sales range
Not available
$2,180/mo
Zestimate® history
Loading...
Owner options
Explore your selling options
What's special
Conveniently located in the newly developing Silver Hawk Subdivision just off W80/Hal Rogers Pkwy across from The Creek Church. Easy access to London/Somerset/Wood Creek Lake/Industrial Park/Walmart DC and ALL conveniences! Forget spending every free moment mowing! This .33 acre lot will be just enough to enjoy your landscape & plants...or NOT! This very spacious 1732 square feet of living space has large rooms starting with a 19X30 open concept Living/Dining/Kitchen area with vaulted ceiling & bay window. Modern, high end finishes in the kitchen with hard surface counters, stainless appliances & more! The split bedroom plan includes the owner's suite, 12X21, 7X13 walk-in closet & 7X13 tiled ensuite with walk-in shower & double vanity, guest bedrooms, 12X14 each, and 5X10 guest bath with tub/shower. Exterior finished in stone & wide plank vinyl. This property is on a corner lot. More pics will be added as construction progresses. Don't hesitate! 2/10 Warranty on Construction. This lot is NOT identified as part of Silver Hawk but carries the same restrictions.
Zillow last checked: 8 hours ago
Listing updated: August 29, 2025 at 10:21pm
Listed by:
Tim E Smith 606-682-0320,
Sallie Davidson, Realtors
Bought with:
Treva Taylor, 191991
Sallie Davidson, Realtors
Source: Imagine MLS,MLS#: 24018330
Facts & features
Interior
Bedrooms & bathrooms
- Bedrooms: 3
- Bathrooms: 2
- Full bathrooms: 2
Primary bedroom
- Description: 12X21
- Level: First
Bedroom 1
- Description: 12X14
- Level: First
Bedroom 2
- Description: 12X14
- Level: First
Bathroom 1
- Description: Full Bath, Primary-7X13
- Level: First
Bathroom 2
- Description: Full Bath, Guest-5X10
- Level: First
Kitchen
- Description: LR/DR/Kitch-17X30
- Level: First
Living room
- Description: LR/DR/Kitch-17X30
- Level: First
Living room
- Description: LR/DR/Kitch-17X30
- Level: First
Heating
- Heat Pump
Cooling
- Heat Pump
Appliances
- Included: Dishwasher, Microwave, Refrigerator, Range
- Laundry: Electric Dryer Hookup, Washer Hookup
Features
- Master Downstairs, Walk-In Closet(s), Ceiling Fan(s)
- Flooring: Tile, Vinyl
- Windows: Insulated Windows, Screens
- Has basement: No
Interior area
- Total structure area: 1,732
- Total interior livable area: 1,732 sqft
- Finished area above ground: 1,732
- Finished area below ground: 0
Property
Parking
- Total spaces: 2
- Parking features: Attached Garage, Garage Faces Side
- Garage spaces: 2
Features
- Levels: One
- Patio & porch: Porch
- Has view: Yes
- View description: Neighborhood
Lot
- Size: 0.33 Acres
Details
- Parcel number: 0474000011.00
Construction
Type & style
- Home type: SingleFamily
- Architectural style: Ranch
- Property subtype: Single Family Residence
Materials
- Stone, Vinyl Siding
- Foundation: Block
- Roof: Dimensional Style
Condition
- New construction: Yes
- Year built: 2024
Utilities & green energy
- Sewer: Public Sewer
- Water: Public
- Utilities for property: Electricity Connected, Sewer Connected, Water Connected
Community & neighborhood
Location
- Region: London
- Subdivision: Silver Hawk
Price history
| Date | Event | Price |
|---|---|---|
| 5/7/2025 | Sold | $301,900+0.7%$174/sqft |
Source: | ||
| 3/28/2025 | Pending sale | $299,900$173/sqft |
Source: | ||
| 2/14/2025 | Price change | $299,900-3.1%$173/sqft |
Source: | ||
| 1/31/2025 | Price change | $309,500-3%$179/sqft |
Source: | ||
| 11/28/2024 | Price change | $319,000-3%$184/sqft |
Source: | ||
Public tax history
Tax history is unavailable.
Neighborhood: 40741
Nearby schools
GreatSchools rating
- 7/10Colony Elementary SchoolGrades: PK-5Distance: 0.3 mi
- NALaurel County Virtual AcademyGrades: 6-12Distance: 6 mi
Schools provided by the listing agent
- Elementary: Colony
- Middle: North Laurel
- High: North Laurel
Source: Imagine MLS. This data may not be complete. We recommend contacting the local school district to confirm school assignments for this home.

Get pre-qualified for a loan
At Zillow Home Loans, we can pre-qualify you in as little as 5 minutes with no impact to your credit score.An equal housing lender. NMLS #10287.
