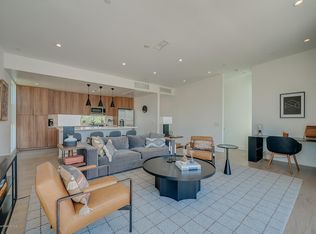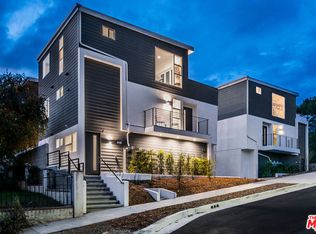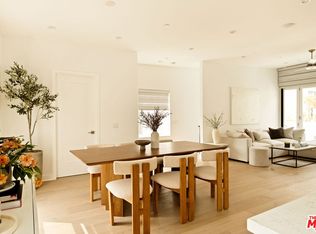Sold for $7,495 on 10/29/25
$7,495
853 Hyperion Ave, Los Angeles, CA 90029
3beds
3baths
2,020sqft
SingleFamily
Built in 2019
2,482 Square Feet Lot
$-- Zestimate®
$4/sqft
$8,404 Estimated rent
Home value
Not available
Estimated sales range
Not available
$8,404/mo
Zestimate® history
Loading...
Owner options
Explore your selling options
What's special
Located just steps from Sunset Junction the hippest location in Silverlake, this stunning single family home is open plan & filled with incredible light from walls of windows. With views of the Hollywood Hills and westward towards the ocean, this private retreat is open concept and boasts indoor/outdoor living. Enter into a formal foyer or from the two-car garage with direct access. Host guests in a large 1st floor bedroom with an en-suite bath. A master bedroom suite with walk-in closet & luxurious bath as well a 3rd bedroom with en-suite bath are both on the 2nd floor. The best part of the home is the open concept kitchen, living & dining room on the 3rd floor with a large walk-out deck. Open the full wall accordion door to enjoy true indoor/outdoor CA living. Have a glass of wine and watch the sun set on the Hollywood Sign, the Griffith Observatory, and the surrounding hillsides. A modern aesthetic, sustainability, smart technology & hi-end designer finishes truly makes this home unique. Sunset Junction in Silverlake is an amazing place to live with coffee shops, boutiques and top dining choices.
Tenant pays all utilities.
Facts & features
Interior
Bedrooms & bathrooms
- Bedrooms: 3
- Bathrooms: 3.5
Heating
- Forced air, Gas
Cooling
- Other
Appliances
- Included: Dryer, Washer
- Laundry: In Unit
Features
- Flooring: Hardwood
Interior area
- Total interior livable area: 2,020 sqft
Property
Parking
- Total spaces: 1
- Parking features: Garage - Detached
Features
- Has view: Yes
- View description: Territorial, City
Lot
- Size: 2,482 sqft
Details
- Parcel number: 5427009004
Construction
Type & style
- Home type: SingleFamily
Condition
- Year built: 2019
Community & neighborhood
Location
- Region: Los Angeles
Other
Other facts
- Balcony
- Cooling System: Air Conditioning
- Laundry: In Unit
- No Utilities included in rent
- Parking Type: Garage
Price history
| Date | Event | Price |
|---|---|---|
| 10/30/2025 | Listing removed | $7,495$4/sqft |
Source: | ||
| 10/29/2025 | Sold | $7,495-99.4%$4/sqft |
Source: Agent Provided | ||
| 10/17/2025 | Listed for rent | $7,495$4/sqft |
Source: | ||
| 2/21/2024 | Listing removed | -- |
Source: | ||
| 1/24/2024 | Listed for rent | $7,495+7.1%$4/sqft |
Source: | ||
Public tax history
| Year | Property taxes | Tax assessment |
|---|---|---|
| 2016 | -- | $1,227,108 +1.5% |
| 2015 | $14,754 +65.9% | $1,208,675 +69.2% |
| 2014 | $8,895 | $714,226 +2190.4% |
Find assessor info on the county website
Neighborhood: Silver Lake
Nearby schools
GreatSchools rating
- 5/10Lockwood Avenue Elementary SchoolGrades: K-6Distance: 0.3 mi
- 7/10Thomas Starr King Middle SchoolGrades: 6-8Distance: 0.6 mi
- 8/10John Marshall Senior High SchoolGrades: 9-12Distance: 1.5 mi


