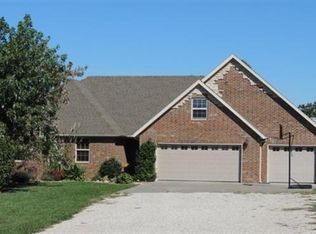Gorgeous brick and stone home on 3 acres+/- in desirable country subdivision. This home has a very grand entrance. Large foyer that leads to an open concept living, dining, and kitchen area with hardwood floors. It has beautiful wood cathedral ceiling with exposed beams and overlook upstairs into the living room. Floor to ceiling stone fireplace and mantel with gas insert. The dining room features large windows that let in tons of light and make the home warm and inviting. The kitchen focal point is the stone backsplash and island/bar with granite, pantry and stainless steel appliances. Large private master suite with double sinks, jetted tub, walk-in closet and huge tile walk-in shower. Upstairs has a bonus room with cathedral ceiling and exposed beams.
This property is off market, which means it's not currently listed for sale or rent on Zillow. This may be different from what's available on other websites or public sources.
