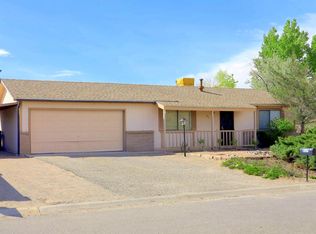Sold
Price Unknown
853 Fraser Dr SE, Rio Rancho, NM 87124
3beds
1,707sqft
Single Family Residence
Built in 2023
8,712 Square Feet Lot
$433,100 Zestimate®
$--/sqft
$2,279 Estimated rent
Home value
$433,100
$411,000 - $455,000
$2,279/mo
Zestimate® history
Loading...
Owner options
Explore your selling options
What's special
New Custom Construction on Large .20 Acre Lot. in Established Neighborhood Near Schools, Parks, Pools & Shopping Centers. 3 Bedrooms, 2 Full Bathrooms, Open Floor Plan. Split Master Suite w' Standalone Tub & Custom Rain Shower, Double Vanity, Venato Porcelain Tile,Walk in Closet. Relax w' Serene Fireplace in Open Living Room. Smooth Wall/Ceiling Finish. Chefs Kitchen: Zline 36 Inch Stove, Built in Island Zline Microwave Oven, Custom Plaster Vent Hood, Quartz Waterfall Island w' Electric Pop Ups. Porcelain Wood Look Tile, LVT Bedrooms. Refrigerated AC, Custom Closets. Ceiling Fans , Synthetic Double Coat Stucco.
Zillow last checked: 8 hours ago
Listing updated: May 06, 2024 at 09:32pm
Listed by:
Damaris Lopez 505-450-8710,
Realty One of New Mexico
Bought with:
Lindsey Friesen, 19474
In-House Realty of New Mexico
Source: SWMLS,MLS#: 1033479
Facts & features
Interior
Bedrooms & bathrooms
- Bedrooms: 3
- Bathrooms: 2
- Full bathrooms: 2
Primary bedroom
- Level: Main
- Area: 150
- Dimensions: 15 x 10
Kitchen
- Level: Main
- Area: 270
- Dimensions: 15 x 18
Living room
- Level: Main
- Area: 360
- Dimensions: 20 x 18
Heating
- Central, Forced Air
Cooling
- Refrigerated
Appliances
- Included: Dishwasher, Free-Standing Gas Range, Microwave, Refrigerator, Range Hood
- Laundry: Gas Dryer Hookup, Washer Hookup, Dryer Hookup, ElectricDryer Hookup
Features
- Bathtub, Ceiling Fan(s), Dual Sinks, Kitchen Island, Main Level Primary, Pantry, Soaking Tub, Separate Shower, Walk-In Closet(s)
- Flooring: Laminate, Tile
- Windows: Double Pane Windows, Insulated Windows
- Has basement: No
- Number of fireplaces: 1
- Fireplace features: Blower Fan, Custom
Interior area
- Total structure area: 1,707
- Total interior livable area: 1,707 sqft
Property
Parking
- Total spaces: 2
- Parking features: Attached, Finished Garage, Garage, Garage Door Opener, Oversized, Storage
- Attached garage spaces: 2
Accessibility
- Accessibility features: Low Threshold Shower
Features
- Levels: One
- Stories: 1
- Exterior features: Private Entrance, Privacy Wall, Private Yard, RV Parking/RV Hookup
- Fencing: Wall
Lot
- Size: 8,712 sqft
- Features: Landscaped, Planned Unit Development
Details
- Parcel number: 1009068500429
- Zoning description: R-1
Construction
Type & style
- Home type: SingleFamily
- Architectural style: Custom
- Property subtype: Single Family Residence
Materials
- Frame, Synthetic Stucco, Rock
- Roof: Pitched,Shingle
Condition
- New Construction
- New construction: Yes
- Year built: 2023
Details
- Builder name: Design Build Masters/Homes By
Utilities & green energy
- Electric: None
- Sewer: Public Sewer
- Water: Public
- Utilities for property: Cable Available, Electricity Connected, Natural Gas Connected, Sewer Connected, Water Connected
Green energy
- Energy generation: None
Community & neighborhood
Security
- Security features: Smoke Detector(s)
Location
- Region: Rio Rancho
- Subdivision: Cedar Hills
Other
Other facts
- Listing terms: Cash,Conventional,FHA,VA Loan
- Road surface type: Paved
Price history
| Date | Event | Price |
|---|---|---|
| 5/3/2024 | Sold | -- |
Source: | ||
| 4/10/2024 | Pending sale | $447,000$262/sqft |
Source: | ||
| 4/5/2024 | Price change | $447,000-0.2%$262/sqft |
Source: | ||
| 3/1/2024 | Price change | $448,000-0.2%$262/sqft |
Source: | ||
| 1/24/2024 | Price change | $449,000-0.2%$263/sqft |
Source: | ||
Public tax history
| Year | Property taxes | Tax assessment |
|---|---|---|
| 2025 | $3,815 +12.3% | $109,331 +16% |
| 2024 | $3,396 +379.7% | $94,224 +454.3% |
| 2023 | $708 +54.3% | $17,000 +54.5% |
Find assessor info on the county website
Neighborhood: 87124
Nearby schools
GreatSchools rating
- 5/10Puesta Del Sol Elementary SchoolGrades: K-5Distance: 0.3 mi
- 7/10Eagle Ridge Middle SchoolGrades: 6-8Distance: 3.3 mi
- 7/10Rio Rancho High SchoolGrades: 9-12Distance: 3.6 mi
Schools provided by the listing agent
- Elementary: Puesta Del Sol
- Middle: Eagle Ridge
- High: Rio Rancho
Source: SWMLS. This data may not be complete. We recommend contacting the local school district to confirm school assignments for this home.
Get a cash offer in 3 minutes
Find out how much your home could sell for in as little as 3 minutes with a no-obligation cash offer.
Estimated market value$433,100
Get a cash offer in 3 minutes
Find out how much your home could sell for in as little as 3 minutes with a no-obligation cash offer.
Estimated market value
$433,100
