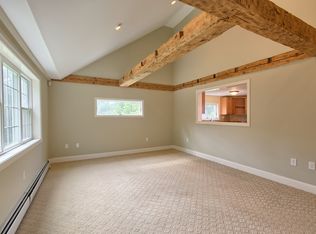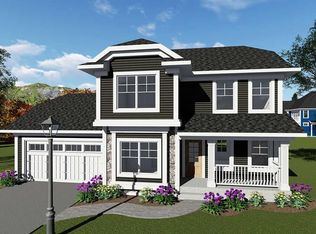Privately situated off the road and on a 3.41 acre lot step inside and be surprised at what this gorgeous, spacious, bright, great for entertaining home with a versatile floor-plan has to offer your family. There are radiant heated bamboo floors through-out the first floor which create a nice flow with an open concept family room, dining room, and stunning kitchen. The eat-in kitchen offers french doors to the tranquil backyard, stainless steel appliances, granite counter-tops, and a built in wall-oven. The Master Bedroom has its very bathroom with heated tile floors, a soaking tub, stand-up shower, double vanity sinks, and a walk-in closet. Down the hall are two additional bedrooms, home office, and recently remodeled full bathroom. The partially finished walkout lower level with tall ceilings offers an additional bedroom, 3/4 bathroom with a shower stall, a work shop and access to the garage. Other features include owned solar panels, heated oversized 2-car garage,2x6 construction.
This property is off market, which means it's not currently listed for sale or rent on Zillow. This may be different from what's available on other websites or public sources.

