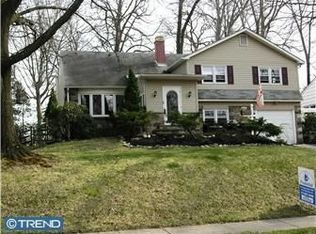Sold for $465,000
$465,000
853 Fernhill Rd, Glenside, PA 19038
4beds
2,396sqft
Single Family Residence
Built in 1961
10,143 Square Feet Lot
$-- Zestimate®
$194/sqft
$3,205 Estimated rent
Home value
Not available
Estimated sales range
Not available
$3,205/mo
Zestimate® history
Loading...
Owner options
Explore your selling options
What's special
Welcome to 853 Fernhill Road, a lovely split-level home located in the highly sought-after Glenside area. With four bedrooms, two full bathrooms, and one half bath, this home offers ample space and comfort. The main level includes a spacious living room, dining room, kitchen, and a sunroom that is the perfect spot to enjoy your morning coffee while overlooking the expansive yard. A few steps down from the main level, you'll find a cozy second living area, perfect for relaxing. This level also includes a laundry room, a convenient powder room, and direct access to the attached garage. Just above the main living area are three generously sized bedrooms. The primary bedroom features an en suite bathroom for added privacy and convenience. The other two bedrooms share a full hallway bathroom, ensuring plenty of space for everyone. An additional level boasts a spacious fourth bedroom, offering flexibility for use as a guest room, home office, or playroom. Outside, the huge yard provides endless possibilities for outdoor activities, gardening, or simply enjoying the surroundings. The location is incredibly convenient—Keswick Village is just a mile away, and Copper Beech Elementary School is right around the corner. This home is ready for you to make it your own—don’t miss the opportunity to be part of the wonderful Glenside community!
Zillow last checked: 8 hours ago
Listing updated: October 18, 2024 at 08:13am
Listed by:
Mimi Moynihan 215-478-5664,
RE/MAX Keystone
Bought with:
Leslie Razzi, RS317402
Quinn & Wilson, Inc.
Source: Bright MLS,MLS#: PAMC2114680
Facts & features
Interior
Bedrooms & bathrooms
- Bedrooms: 4
- Bathrooms: 3
- Full bathrooms: 2
- 1/2 bathrooms: 1
Basement
- Area: 559
Heating
- Forced Air, Natural Gas
Cooling
- Central Air, Natural Gas
Appliances
- Included: Gas Water Heater
Features
- Has basement: No
- Has fireplace: No
Interior area
- Total structure area: 2,396
- Total interior livable area: 2,396 sqft
- Finished area above ground: 1,837
- Finished area below ground: 559
Property
Parking
- Total spaces: 4
- Parking features: Inside Entrance, Attached, Driveway
- Attached garage spaces: 1
- Uncovered spaces: 3
Accessibility
- Accessibility features: None
Features
- Levels: Multi/Split,Two and One Half
- Stories: 2
- Pool features: None
Lot
- Size: 10,143 sqft
- Dimensions: 65.00 x 0.00
Details
- Additional structures: Above Grade, Below Grade
- Parcel number: 300019928004
- Zoning: R-3
- Special conditions: Standard
Construction
Type & style
- Home type: SingleFamily
- Property subtype: Single Family Residence
Materials
- Asbestos
- Foundation: Other
Condition
- New construction: No
- Year built: 1961
Utilities & green energy
- Sewer: Public Sewer
- Water: Public
Community & neighborhood
Location
- Region: Glenside
- Subdivision: Glenside
- Municipality: ABINGTON TWP
Other
Other facts
- Listing agreement: Exclusive Right To Sell
- Ownership: Fee Simple
Price history
| Date | Event | Price |
|---|---|---|
| 10/18/2024 | Sold | $465,000-2.1%$194/sqft |
Source: | ||
| 9/24/2024 | Contingent | $475,000$198/sqft |
Source: | ||
| 9/7/2024 | Listed for sale | $475,000+48.4%$198/sqft |
Source: | ||
| 11/9/2005 | Sold | $320,000$134/sqft |
Source: Public Record Report a problem | ||
Public tax history
| Year | Property taxes | Tax assessment |
|---|---|---|
| 2025 | $7,117 +5.3% | $147,750 |
| 2024 | $6,761 | $147,750 |
| 2023 | $6,761 +6.5% | $147,750 |
Find assessor info on the county website
Neighborhood: 19038
Nearby schools
GreatSchools rating
- 8/10Copper Beech SchoolGrades: K-5Distance: 0.2 mi
- 6/10Abington Junior High SchoolGrades: 6-8Distance: 0.6 mi
- 8/10Abington Senior High SchoolGrades: 9-12Distance: 0.5 mi
Schools provided by the listing agent
- Elementary: Copper Beech
- Middle: Abington Junior High School
- High: Abington Senior
- District: Abington
Source: Bright MLS. This data may not be complete. We recommend contacting the local school district to confirm school assignments for this home.
Get pre-qualified for a loan
At Zillow Home Loans, we can pre-qualify you in as little as 5 minutes with no impact to your credit score.An equal housing lender. NMLS #10287.
