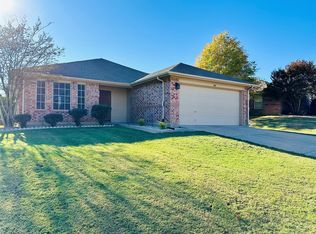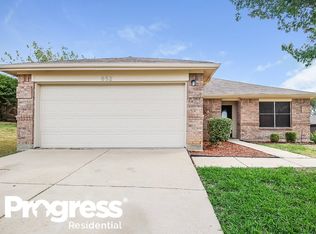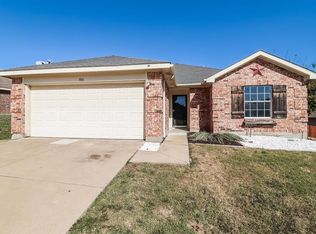Sold
Price Unknown
853 Edgehill Rd, Burleson, TX 76028
4beds
1,675sqft
Single Family Residence
Built in 2000
7,013.16 Square Feet Lot
$-- Zestimate®
$--/sqft
$2,166 Estimated rent
Home value
Not available
Estimated sales range
Not available
$2,166/mo
Zestimate® history
Loading...
Owner options
Explore your selling options
What's special
If you’ve been dreaming of your next home in the tranquil and welcoming Cedar Ridge neighborhood, this property is truly a gem you won’t want to miss. Spanning nearly 1,700 square feet, it boasts four generously sized bedrooms and two beautifully appointed full baths. The expansive open dining room flows effortlessly into the inviting family room, highlighted by a charming wood-burning fireplace—creating an ideal setting for unforgettable gatherings with family and friends.
The kitchen is a chef’s delight, featuring a breakfast bar, abundant cabinet and counter space, and a pantry that leads into a cozy breakfast nook. Your private primary suite is a sanctuary of relaxation, complete with a newly remodeled bathroom showcasing a luxurious free-standing soaker tub, a separate shower, dual sinks, and a spacious walk-in closet—truly a personal retreat for unwinding after a long day.
If you love the outdoors, the backyard will feel like your own private paradise. Whether you’re savoring your morning coffee or indulging in an evening glass of wine on the covered patio or deck, taking a refreshing dip in your above-ground pool, or curling up on the pool deck with a captivating book, this space is perfect for creating cherished memories with loved ones.
Additional updates abound, including an app-controlled sprinkler system, raised garden beds ready for planting, a new garage door opener, and a slab and hook-up for a hot tub. The vents were cleaned in July, and the foundation and HVAC system has been meticulously checked, ensuring your comfort year-round. Conveniently located near schools, shopping, and entertainment, this home is a blank canvas brimming with potential, just waiting for your personal touch. Don’t let this exceptional opportunity pass you by!
Zillow last checked: 8 hours ago
Listing updated: June 19, 2025 at 07:28pm
Listed by:
Spalding Pyron 0324405 817-953-2992,
Pyron Team Realty 817-953-2992,
Al Dissmore 0384584 682-472-8712,
Pyron Team Realty
Bought with:
Dakota Jones
BK Real Estate
Source: NTREIS,MLS#: 20833376
Facts & features
Interior
Bedrooms & bathrooms
- Bedrooms: 4
- Bathrooms: 2
- Full bathrooms: 2
Primary bedroom
- Features: Ceiling Fan(s), En Suite Bathroom, Walk-In Closet(s)
- Level: First
- Dimensions: 15 x 13
Bedroom
- Features: Ceiling Fan(s)
- Level: First
- Dimensions: 12 x 9
Bedroom
- Features: Ceiling Fan(s)
- Level: First
- Dimensions: 10 x 10
Bedroom
- Features: Ceiling Fan(s)
- Level: First
- Dimensions: 9 x 10
Primary bathroom
- Features: Built-in Features, Dual Sinks, Granite Counters, Garden Tub/Roman Tub, Linen Closet, Separate Shower
- Level: First
- Dimensions: 9 x 10
Breakfast room nook
- Level: First
- Dimensions: 10 x 10
Other
- Features: Linen Closet, Solid Surface Counters
- Level: First
- Dimensions: 5 x 9
Kitchen
- Features: Breakfast Bar, Built-in Features, Eat-in Kitchen
- Level: First
- Dimensions: 10 x 10
Living room
- Features: Fireplace
- Level: First
- Dimensions: 15 x 17
Utility room
- Level: First
- Dimensions: 8 x 3
Heating
- Central, Electric, Fireplace(s)
Cooling
- Central Air, Ceiling Fan(s), Electric
Appliances
- Included: Dishwasher, Electric Cooktop, Electric Oven, Electric Range, Electric Water Heater, Disposal, Microwave
- Laundry: Washer Hookup, Electric Dryer Hookup, Laundry in Utility Room, In Kitchen
Features
- Dry Bar, Decorative/Designer Lighting Fixtures, Double Vanity, Eat-in Kitchen, High Speed Internet, Pantry, Cable TV, Walk-In Closet(s)
- Flooring: Laminate
- Has basement: No
- Number of fireplaces: 1
- Fireplace features: Living Room, Masonry, Wood Burning
Interior area
- Total interior livable area: 1,675 sqft
Property
Parking
- Total spaces: 2
- Parking features: Door-Single, Driveway, Garage Faces Front, Garage, Garage Door Opener
- Attached garage spaces: 2
- Has uncovered spaces: Yes
Features
- Levels: One
- Stories: 1
- Patio & porch: Covered, Deck
- Exterior features: Deck, Private Yard
- Has private pool: Yes
- Pool features: Above Ground, Pool Cover, Pool, Private
- Fencing: Back Yard,Fenced,Privacy,Wood
Lot
- Size: 7,013 sqft
- Features: Back Yard, Interior Lot, Lawn, Landscaped, Sprinkler System
Details
- Parcel number: 126256704300
Construction
Type & style
- Home type: SingleFamily
- Architectural style: Traditional,Detached
- Property subtype: Single Family Residence
Materials
- Brick
- Foundation: Slab
- Roof: Composition
Condition
- Year built: 2000
Utilities & green energy
- Sewer: Public Sewer
- Water: Public
- Utilities for property: Sewer Available, Separate Meters, Water Available, Cable Available
Community & neighborhood
Security
- Security features: Security System Owned, Security System, Fire Alarm, Smoke Detector(s), Security Service
Community
- Community features: Curbs, Sidewalks
Location
- Region: Burleson
- Subdivision: Cedar Ridgesummercrest
Other
Other facts
- Listing terms: Cash,Conventional,FHA,VA Loan
- Road surface type: Asphalt
Price history
| Date | Event | Price |
|---|---|---|
| 5/1/2025 | Sold | -- |
Source: NTREIS #20833376 Report a problem | ||
| 4/1/2025 | Pending sale | $289,900$173/sqft |
Source: NTREIS #20833376 Report a problem | ||
| 3/22/2025 | Contingent | $289,900$173/sqft |
Source: NTREIS #20833376 Report a problem | ||
| 3/4/2025 | Price change | $289,900-1.4%$173/sqft |
Source: NTREIS #20833376 Report a problem | ||
| 2/27/2025 | Price change | $293,900-0.4%$175/sqft |
Source: NTREIS #20833376 Report a problem | ||
Public tax history
| Year | Property taxes | Tax assessment |
|---|---|---|
| 2024 | $4,165 +14.1% | $240,062 +10% |
| 2023 | $3,649 -16.3% | $218,238 +10% |
| 2022 | $4,358 +1.5% | $198,398 +10% |
Find assessor info on the county website
Neighborhood: Cedar Ridge
Nearby schools
GreatSchools rating
- 8/10Mound Elementary SchoolGrades: PK-5Distance: 1 mi
- 5/10Hughes Middle SchoolGrades: 6-8Distance: 0.8 mi
- 6/10Burleson High SchoolGrades: 9-12Distance: 1.4 mi
Schools provided by the listing agent
- Elementary: Mound
- Middle: Hughes
- High: Burleson
- District: Burleson ISD
Source: NTREIS. This data may not be complete. We recommend contacting the local school district to confirm school assignments for this home.


