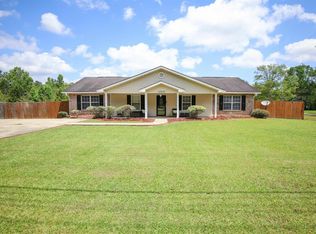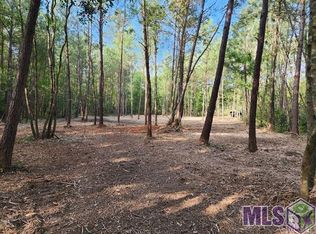Sold on 12/01/23
Price Unknown
853 Cane Loop Aly, Covington, LA 70443
4beds
2,726sqft
Single Family Residence, Residential
Built in 2023
5,880.6 Square Feet Lot
$514,100 Zestimate®
$--/sqft
$-- Estimated rent
Home value
$514,100
$483,000 - $540,000
Not available
Zestimate® history
Loading...
Owner options
Explore your selling options
What's special
The Athens floor plan is bring Bardwell's intentional design to life in Covington. This floor plan features standard Bardwell amenities such as hardwood flooring, custom built cabinetry, slab stone countertops, and designer selected finishes. The heart of the Athens are the 4 spacious bedrooms and 3 full baths plus a large dining room, great living room, and gourmet kitchen that opens to the main areas of the home. This home is perfect for outdoor entertaining with double doors leading to the large side porch overlooking the side yard. The private master suite features spa like amenities such as a soaking tub and separate shower. The Athens floor plan is well designed with beauty and functionality in mind. Some of the upgraded selections include: kitchen cabinets to the ceiling, wood flooring in master bedroom, cypress beams, upgraded kitchen hood, and more.
Zillow last checked: 8 hours ago
Listing updated: December 21, 2023 at 01:30pm
Listed by:
Heather Kirkpatrick,
Keller Williams Realty Premier Partners
Source: ROAM MLS,MLS#: 2022017777
Facts & features
Interior
Bedrooms & bathrooms
- Bedrooms: 4
- Bathrooms: 3
- Full bathrooms: 3
Primary bedroom
- Features: Ceiling Fan(s), En Suite Bath, Walk-In Closet(s)
- Level: First
- Area: 233.6
- Width: 14.5
Bedroom 1
- Level: First
- Area: 145.65
- Width: 13.11
Bedroom 2
- Level: First
- Area: 145.65
- Width: 13.11
Bedroom 3
- Level: First
- Area: 158.63
- Width: 13.11
Primary bathroom
- Features: 2 Closets or More, Double Vanity, Separate Shower, Soaking Tub, Water Closet
Dining room
- Level: First
- Area: 191.8
- Length: 14
Kitchen
- Features: Cabinets Custom Built, Stone Counters, Kitchen Island, Pantry
- Level: First
- Area: 224.31
Living room
- Level: First
- Area: 423.15
Heating
- Central
Cooling
- Central Air
Appliances
- Included: Gas Cooktop, Dishwasher, Microwave, Oven
Features
- Flooring: Carpet, Ceramic Tile, Wood
- Has fireplace: Yes
- Fireplace features: Ventless
Interior area
- Total structure area: 3,760
- Total interior livable area: 2,726 sqft
Property
Parking
- Parking features: Garage
- Has garage: Yes
Features
- Stories: 1
Lot
- Size: 5,880 sqft
- Dimensions: 46.96 x 125
Construction
Type & style
- Home type: SingleFamily
- Architectural style: Traditional
- Property subtype: Single Family Residence, Residential
Materials
- Fiber Cement, Frame
- Foundation: Slab
- Roof: Shingle
Condition
- New construction: Yes
- Year built: 2023
Details
- Builder name: Bardwell Construction Co., LLC
Utilities & green energy
- Gas: Atmos
- Sewer: Public Sewer
- Water: Public
Community & neighborhood
Location
- Region: Covington
- Subdivision: Terrabella Village
HOA & financial
HOA
- Has HOA: Yes
- HOA fee: $1,200 annually
Other
Other facts
- Listing terms: Cash,Conventional,VA Loan
Price history
| Date | Event | Price |
|---|---|---|
| 12/1/2023 | Sold | -- |
Source: | ||
| 11/9/2023 | Contingent | $615,000$226/sqft |
Source: | ||
| 11/6/2023 | Pending sale | $615,000$226/sqft |
Source: | ||
| 11/28/2022 | Listed for sale | $615,000$226/sqft |
Source: | ||
Public tax history
Tax history is unavailable.
Neighborhood: 70443
Nearby schools
GreatSchools rating
- 3/10Independence Elementary SchoolGrades: PK-6Distance: 1.8 mi
- 2/10Independence High SchoolGrades: 7-12Distance: 1.9 mi
Schools provided by the listing agent
- District: St Tammany Parish
Source: ROAM MLS. This data may not be complete. We recommend contacting the local school district to confirm school assignments for this home.

