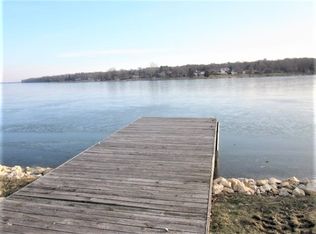Your dream home on the lake! Expertly crafted, one owner custom home! 4300 sf! Hardwd flrs & exquisite woodwork crafted from trees in the area. Kitchen features quality oak cabinetry, granite, SS appl's, & bkfst bar. Stove & frig new in 2020. Micro & dishwasher 2018. Floor to ceiling bay windows. The living rm incl a fireplace that heats the whole house! Also enjoy the sunroom, office/den, bedrm, laundry, & full bath on the main flr. The 2nd flr features 3 beds & 2 full bths. The master incl a gorgeous en suite w/jetted tub, sep shower, & his/her sinks. All beds have walk in closets! The fully exposed LL includes a kitchenette, full bth, family, media, & game areas which walk out to the patio. Gorgeous landscaping & wrap around deck. Steel enforced shoreline. 3.5 car garage w/1st bay heated. Garage doors 2016. Furnace & air 2020. Tankless water heater 2015. Commercial grade, 50 yr roof 10 yrs old. Quality thruout! Enjoy all Lake Summerset has to offer & Vacation out your own back door!
This property is off market, which means it's not currently listed for sale or rent on Zillow. This may be different from what's available on other websites or public sources.
