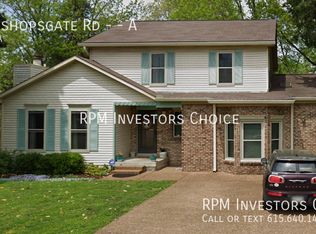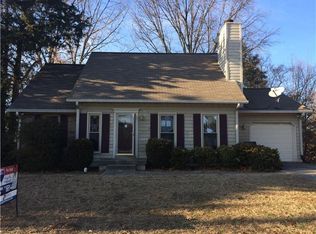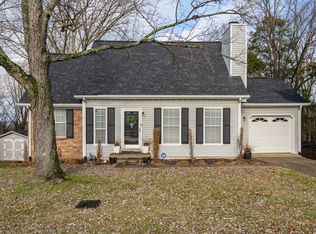Closed
$420,000
853 Bishopsgate Rd, Antioch, TN 37013
4beds
2,599sqft
Single Family Residence, Residential
Built in 1986
0.31 Acres Lot
$423,800 Zestimate®
$162/sqft
$2,889 Estimated rent
Home value
$423,800
$403,000 - $449,000
$2,889/mo
Zestimate® history
Loading...
Owner options
Explore your selling options
What's special
OFFERING AN ADDITIONAL 1% INCENTIVE WHEN YOU USE PREFERRED LENDER. $5,000 CARPET ALLOWANCE!! Home has flexibility regarding bedroom arrangements and endless income capabilities. This 4BR, 4.5 bath includes high ceilings in the living room with a gas burning fireplace. SS appliances & includes washer/dryer. Second floor includes an additional Primary suite and 2 bedrooms & 2 full bathrooms. The basement provides the opportunity for an additional bedroom suite/entertainers dream including a full bath, bar/sink with a walkout to the covered deck and backyard. In-law suite, with a private entrance, has 1 bedroom and 1 bathroom with efficiency kitchen including washer/dryer. This unique property has been rented for the last 3 years for $3600 (total) per month. Newer roof, HVAC, Water heater, new landscaping, fresh paint, & gas cooktop. Easy access to I24/Airport/Shopping.
Zillow last checked: 8 hours ago
Listing updated: June 13, 2024 at 02:12pm
Listing Provided by:
JC Connolly 615-945-5680,
Compass
Bought with:
Patrick Pruett, 360399
Berkshire Hathaway HomeServices Woodmont Realty
Source: RealTracs MLS as distributed by MLS GRID,MLS#: 2645958
Facts & features
Interior
Bedrooms & bathrooms
- Bedrooms: 4
- Bathrooms: 5
- Full bathrooms: 4
- 1/2 bathrooms: 1
- Main level bedrooms: 1
Bedroom 1
- Features: Full Bath
- Level: Full Bath
- Area: 260 Square Feet
- Dimensions: 26x10
Bedroom 2
- Area: 176 Square Feet
- Dimensions: 16x11
Bedroom 3
- Area: 110 Square Feet
- Dimensions: 11x10
Bedroom 4
- Area: 100 Square Feet
- Dimensions: 10x10
Bonus room
- Features: Basement Level
- Level: Basement Level
- Area: 240 Square Feet
- Dimensions: 24x10
Dining room
- Area: 110 Square Feet
- Dimensions: 10x11
Kitchen
- Features: Eat-in Kitchen
- Level: Eat-in Kitchen
Living room
- Area: 240 Square Feet
- Dimensions: 16x15
Heating
- Central, Natural Gas
Cooling
- Central Air, Electric
Appliances
- Included: Dishwasher, Dryer, Microwave, Washer, Electric Oven, Gas Range
Features
- Ceiling Fan(s), In-Law Floorplan, Walk-In Closet(s), Primary Bedroom Main Floor
- Flooring: Carpet, Laminate, Vinyl
- Basement: Finished
- Number of fireplaces: 1
Interior area
- Total structure area: 2,599
- Total interior livable area: 2,599 sqft
- Finished area above ground: 2,046
- Finished area below ground: 553
Property
Parking
- Parking features: Concrete
Features
- Levels: Three Or More
- Stories: 2
- Patio & porch: Deck
Lot
- Size: 0.31 Acres
- Dimensions: 65 x 187
- Features: Sloped
Details
- Parcel number: 149020B04600CO
- Special conditions: Standard
Construction
Type & style
- Home type: SingleFamily
- Architectural style: Contemporary
- Property subtype: Single Family Residence, Residential
Materials
- Brick, Vinyl Siding
- Roof: Asphalt
Condition
- New construction: No
- Year built: 1986
Utilities & green energy
- Sewer: Public Sewer
- Water: Public
- Utilities for property: Electricity Available, Water Available
Community & neighborhood
Security
- Security features: Security System
Location
- Region: Antioch
- Subdivision: Piccadilly Square
HOA & financial
HOA
- Has HOA: Yes
- HOA fee: $87 annually
Price history
| Date | Event | Price |
|---|---|---|
| 6/13/2024 | Sold | $420,000-6.6%$162/sqft |
Source: | ||
| 5/17/2024 | Contingent | $449,900$173/sqft |
Source: | ||
| 4/23/2024 | Listed for sale | $449,900$173/sqft |
Source: | ||
| 4/2/2024 | Listing removed | -- |
Source: | ||
| 3/4/2024 | Listed for sale | $449,900-2.2%$173/sqft |
Source: | ||
Public tax history
| Year | Property taxes | Tax assessment |
|---|---|---|
| 2025 | -- | $95,225 +55.3% |
| 2024 | $1,996 | $61,325 |
| 2023 | $1,996 | $61,325 |
Find assessor info on the county website
Neighborhood: Piccadilly Square
Nearby schools
GreatSchools rating
- 5/10Una Elementary SchoolGrades: PK-5Distance: 1 mi
- 4/10Margaret Allen Middle SchoolGrades: 6-8Distance: 5.5 mi
- 3/10Antioch High SchoolGrades: 9-12Distance: 4.2 mi
Schools provided by the listing agent
- Elementary: Una Elementary
- Middle: Margaret Allen Montessori Magnet School
- High: Antioch High School
Source: RealTracs MLS as distributed by MLS GRID. This data may not be complete. We recommend contacting the local school district to confirm school assignments for this home.
Get a cash offer in 3 minutes
Find out how much your home could sell for in as little as 3 minutes with a no-obligation cash offer.
Estimated market value$423,800
Get a cash offer in 3 minutes
Find out how much your home could sell for in as little as 3 minutes with a no-obligation cash offer.
Estimated market value
$423,800


