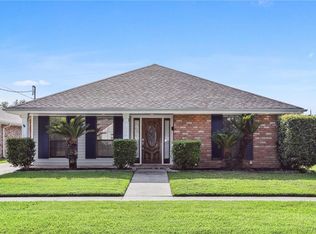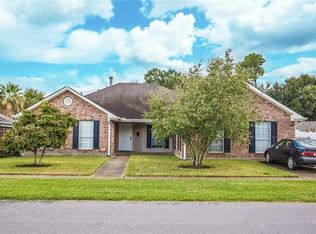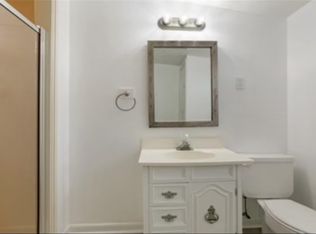Closed
Price Unknown
853 Aurora Ave, Metairie, LA 70005
3beds
1,891sqft
Single Family Residence
Built in 1987
5,200 Square Feet Lot
$440,800 Zestimate®
$--/sqft
$2,323 Estimated rent
Maximize your home sale
Get more eyes on your listing so you can sell faster and for more.
Home value
$440,800
$392,000 - $494,000
$2,323/mo
Zestimate® history
Loading...
Owner options
Explore your selling options
What's special
Spring into your new home. This property features a spacious layout with 3 bedrooms and 2 bathrooms, showcasing numerous upgrades throughout. Key improvements include enhanced front doors, energy-efficient windows, and modernized bathrooms and kitchen. Additionally, the home comes equipped with a security system and mounted televisions for added convenience and peace of mind. Located in a desirable area, it offers easy access to shopping, schools, dining options, the airport, and downtown. This property is ready move-in ready, making it a great choice for those seeking a well-appointed home in a vibrant community. If you have any questions or would like more information, feel free to ask! MEASUREMENTS ARE NOT GUARANTEED.
Zillow last checked: 8 hours ago
Listing updated: June 29, 2025 at 12:22pm
Listed by:
Anne Favret 504-390-2335,
REVE, REALTORS
Bought with:
Melissa Martin
Prieur Properties, LLC
Source: GSREIN,MLS#: 2491724
Facts & features
Interior
Bedrooms & bathrooms
- Bedrooms: 3
- Bathrooms: 2
- Full bathrooms: 2
Primary bedroom
- Description: Flooring: Wood
- Level: Lower
- Dimensions: 16 x 14
Bedroom
- Description: Flooring: Wood
- Level: Lower
- Dimensions: 13 x11
Bedroom
- Description: Flooring: Wood
- Level: Lower
- Dimensions: 13 x 11
Den
- Description: Flooring: Wood
- Level: Lower
- Dimensions: 22 x 15
Dining room
- Description: Flooring: Wood
- Level: Lower
- Dimensions: 13 x 11
Foyer
- Description: Flooring: Tile
- Level: Lower
- Dimensions: 11 x 6
Kitchen
- Description: Flooring: Tile
- Level: Lower
- Dimensions: 31 x 8
Heating
- Central
Cooling
- Central Air, 1 Unit
Appliances
- Included: Dishwasher, Disposal, Microwave, Oven, Range, Refrigerator
- Laundry: Washer Hookup, Dryer Hookup
Features
- Attic, Ceiling Fan(s), Carbon Monoxide Detector, Pantry, Pull Down Attic Stairs, Stone Counters
- Attic: Pull Down Stairs
- Has fireplace: Yes
- Fireplace features: Gas Starter, Wood Burning
Interior area
- Total structure area: 1,966
- Total interior livable area: 1,891 sqft
Property
Parking
- Parking features: Covered, Carport, Off Street
- Has carport: Yes
Features
- Levels: One
- Stories: 1
- Patio & porch: Concrete, Pavers, Porch
- Exterior features: Fence, Porch
- Pool features: None
Lot
- Size: 5,200 sqft
- Dimensions: 50 x 104
- Features: City Lot, Rectangular Lot
Details
- Additional structures: Shed(s)
- Parcel number: 70005853AURORAV
- Special conditions: None
Construction
Type & style
- Home type: SingleFamily
- Architectural style: Traditional
- Property subtype: Single Family Residence
Materials
- Brick
- Foundation: Slab
- Roof: Asphalt,Shingle
Condition
- Excellent
- Year built: 1987
Utilities & green energy
- Sewer: Public Sewer
- Water: Public
Green energy
- Energy efficient items: Windows
Community & neighborhood
Security
- Security features: Security System
Location
- Region: Metairie
- Subdivision: Bonnabel Place
Price history
| Date | Event | Price |
|---|---|---|
| 6/26/2025 | Sold | -- |
Source: | ||
| 5/6/2025 | Contingent | $464,000$245/sqft |
Source: | ||
| 4/7/2025 | Price change | $464,000-2.1%$245/sqft |
Source: | ||
| 3/17/2025 | Listed for sale | $474,000-3.1%$251/sqft |
Source: | ||
| 11/16/2024 | Listing removed | $489,000$259/sqft |
Source: | ||
Public tax history
| Year | Property taxes | Tax assessment |
|---|---|---|
| 2024 | $4,789 -4.2% | $38,000 |
| 2023 | $4,999 +57.8% | $38,000 +53.7% |
| 2022 | $3,167 +7.7% | $24,720 |
Find assessor info on the county website
Neighborhood: Bonnabel Place
Nearby schools
GreatSchools rating
- 9/10J.C. Ellis Elementary SchoolGrades: PK-8Distance: 0.2 mi
- 3/10Grace King High SchoolGrades: 9-12Distance: 1.7 mi
- 5/10J.D. Meisler Middle SchoolGrades: 6-8Distance: 2 mi
Sell for more on Zillow
Get a free Zillow Showcase℠ listing and you could sell for .
$440,800
2% more+ $8,816
With Zillow Showcase(estimated)
$449,616

