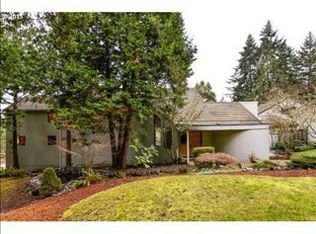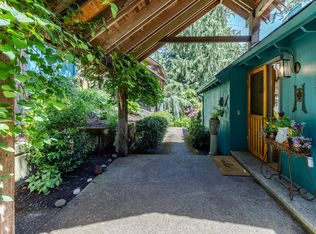Sold
$910,000
85294 Ridgetop Dr, Eugene, OR 97405
3beds
2,116sqft
Residential, Single Family Residence
Built in 2000
4.72 Acres Lot
$905,900 Zestimate®
$430/sqft
$3,346 Estimated rent
Home value
$905,900
$833,000 - $987,000
$3,346/mo
Zestimate® history
Loading...
Owner options
Explore your selling options
What's special
Imagine coming home to your own private retreat, a peaceful haven tucked away from the bustle of daily life. Perched above the eastern Willamette Valley, this custom-built single-level home offers sweeping views, breathtaking sunrises and sunsets, and the soothing sights and sounds of nature—including darting hummingbirds and a seasonal creek.Inside, you'll find a thoughtfully designed floor plan with excellent separation of space. The spacious primary suite sits privately on one end of the home, while two additional bedrooms share a convenient Jack-and-Jill bath on the opposite side. A quiet den offers the perfect flex space for reading, working from home, or hobbies.The heart of the home features an updated country kitchen, complete with a charming breakfast nook, formal and informal dining areas, and a cozy living room with engineered cherry wood floors and a wood-burning insert—ideal for chilly mornings and quiet evenings.Step outside to truly appreciate what this property has to offer: a covered deck with a hot tub for relaxing under the stars, fruit trees, a fenced garden, a patio for outdoor dining, and a powered storage shed. An impressive 3-car garage includes a 30-foot bonus storage loft with stair access, providing ample space for vehicles, gear, and more. The 3,000-gallon rain catchment cistern is plumbed to the house—one of many thoughtful and sustainable features.Recent upgrades include energy-efficient crawlspace encapsulation, and a covered gutter system with a lifetime warranty—investments in comfort and peace of mind. The house has a French drain system to keep water away from the structure. All of this tranquility is just minutes from the conveniences of town. Treat yourself to the lifestyle you’ve been dreaming of—schedule your private showing with your favorite Realtor today.
Zillow last checked: 8 hours ago
Listing updated: September 09, 2025 at 11:08am
Listed by:
Kim Hyland 541-513-4884,
Windermere RE Lane County
Bought with:
Heather Tipler, 201207979
Hybrid Real Estate
Source: RMLS (OR),MLS#: 323959366
Facts & features
Interior
Bedrooms & bathrooms
- Bedrooms: 3
- Bathrooms: 4
- Full bathrooms: 3
- Partial bathrooms: 1
- Main level bathrooms: 4
Primary bedroom
- Features: Bathroom, Ceiling Fan, Deck, Double Sinks, Ensuite, High Ceilings, Walkin Closet, Wallto Wall Carpet
- Level: Main
- Area: 208
- Dimensions: 16 x 13
Bedroom 2
- Features: Wallto Wall Carpet
- Level: Main
- Area: 144
- Dimensions: 12 x 12
Bedroom 3
- Features: Wallto Wall Carpet
- Level: Main
- Area: 144
- Dimensions: 12 x 12
Dining room
- Features: Engineered Hardwood, High Ceilings
- Level: Main
- Area: 121
- Dimensions: 11 x 11
Kitchen
- Features: Builtin Features, Dishwasher, Disposal, Microwave, Free Standing Range, Free Standing Refrigerator, Solid Surface Countertop, Tile Floor
- Level: Main
- Area: 168
- Width: 14
Living room
- Features: Bookcases, High Ceilings, Wood Floors, Wood Stove
- Level: Main
- Area: 252
- Dimensions: 18 x 14
Heating
- Forced Air, Heat Pump, Wood Stove
Cooling
- Heat Pump
Appliances
- Included: Appliance Garage, Convection Oven, Dishwasher, Disposal, Free-Standing Gas Range, Free-Standing Refrigerator, Microwave, Range Hood, Stainless Steel Appliance(s), Free-Standing Range, Electric Water Heater
- Laundry: Laundry Room
Features
- Granite, High Ceilings, Built-in Features, Sink, Bookcases, Bathroom, Ceiling Fan(s), Double Vanity, Walk-In Closet(s), Kitchen Island
- Flooring: Wood, Tile, Wall to Wall Carpet, Engineered Hardwood
- Doors: French Doors
- Windows: Double Pane Windows, Vinyl Frames, Bay Window(s)
- Basement: Crawl Space,Exterior Entry
- Number of fireplaces: 1
- Fireplace features: Insert, Wood Burning, Wood Burning Stove
Interior area
- Total structure area: 2,116
- Total interior livable area: 2,116 sqft
Property
Parking
- Total spaces: 3
- Parking features: Driveway, Garage Door Opener, Attached
- Attached garage spaces: 3
- Has uncovered spaces: Yes
Features
- Stories: 1
- Patio & porch: Covered Deck, Patio, Deck
- Exterior features: Garden, Raised Beds
- Has view: Yes
- View description: Mountain(s), Trees/Woods, Valley
Lot
- Size: 4.72 Acres
- Features: Gentle Sloping, Level, Private, Acres 3 to 5
Details
- Additional structures: Outbuilding
- Parcel number: 1400538
- Zoning: RR5NRES
Construction
Type & style
- Home type: SingleFamily
- Architectural style: Contemporary,Custom Style
- Property subtype: Residential, Single Family Residence
Materials
- Wood Siding
- Roof: Composition
Condition
- Resale
- New construction: No
- Year built: 2000
Utilities & green energy
- Gas: Propane
- Sewer: Septic Tank, Standard Septic
- Water: Private, Well
Community & neighborhood
Location
- Region: Eugene
Other
Other facts
- Listing terms: Cash,Conventional,FHA
- Road surface type: Paved
Price history
| Date | Event | Price |
|---|---|---|
| 9/9/2025 | Sold | $910,000$430/sqft |
Source: | ||
| 7/30/2025 | Pending sale | $910,000$430/sqft |
Source: | ||
| 7/23/2025 | Listed for sale | $910,000+1.2%$430/sqft |
Source: | ||
| 9/28/2022 | Sold | $899,000$425/sqft |
Source: | ||
| 8/29/2022 | Pending sale | $899,000$425/sqft |
Source: | ||
Public tax history
| Year | Property taxes | Tax assessment |
|---|---|---|
| 2025 | $8,030 +39.1% | $550,758 +3% |
| 2024 | $5,772 -9.3% | $534,717 +3% |
| 2023 | $6,363 +4.1% | $519,143 +3% |
Find assessor info on the county website
Neighborhood: 97405
Nearby schools
GreatSchools rating
- 7/10Creslane Elementary SchoolGrades: K-5Distance: 4.1 mi
- 8/10Creswell Middle SchoolGrades: 6-8Distance: 4.4 mi
- 7/10Creswell High SchoolGrades: 9-12Distance: 3.9 mi
Schools provided by the listing agent
- Elementary: Creslane
- Middle: Creswell
- High: Creswell
Source: RMLS (OR). This data may not be complete. We recommend contacting the local school district to confirm school assignments for this home.
Get pre-qualified for a loan
At Zillow Home Loans, we can pre-qualify you in as little as 5 minutes with no impact to your credit score.An equal housing lender. NMLS #10287.
Sell for more on Zillow
Get a Zillow Showcase℠ listing at no additional cost and you could sell for .
$905,900
2% more+$18,118
With Zillow Showcase(estimated)$924,018

