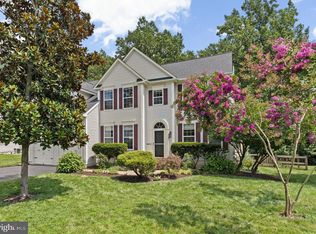Sold for $825,000 on 04/25/23
$825,000
8529 Willow Wisp Ct, Laurel, MD 20723
4beds
3,769sqft
Single Family Residence
Built in 1996
0.34 Acres Lot
$891,500 Zestimate®
$219/sqft
$4,052 Estimated rent
Home value
$891,500
$847,000 - $936,000
$4,052/mo
Zestimate® history
Loading...
Owner options
Explore your selling options
What's special
Set on a premium .33 acre homesite on a cul-de-sac setting backing to trees is this colonial home! Step inside to find a 2-story foyer, chandelier that lowers for cleaning, oak hardwoods, formal living and dining rooms both with tray ceilings, and eat-in kitchen showcasing a center island, sleek granite counters, new dishwasher, microwave, and oven, and transom topped French doors. Relax in the family room boasting a gas fireplace and curved bay window architecture that spans the length of the room! Upper level hosts 4 bedrooms including the owner's suite with 2 walk-in clsoets, and attached bath with soaking tub and separate shower. Finished lower level hosts a rec room, a game room, bonus room with closet and additional under-stairs storage, full bathroom, and ample storage space. Updated Pella windows throughout. Exteriors feature a 14x24 brick patio, retractable awning, fenced yard, mature landscaping, underground sprinkler system, all backing to woods with a stream. Welcome home!
Zillow last checked: 8 hours ago
Listing updated: April 25, 2023 at 09:36am
Listed by:
Bob Lucido 410-465-6900,
Keller Williams Lucido Agency,
Listing Team: Keller Williams Lucido Agency, Co-Listing Agent: Tracy J. Lucido 410-802-2567,
Keller Williams Lucido Agency
Bought with:
Debbie Pavlik, 650272
Monument Sotheby's International Realty
Source: Bright MLS,MLS#: MDHW2026224
Facts & features
Interior
Bedrooms & bathrooms
- Bedrooms: 4
- Bathrooms: 4
- Full bathrooms: 3
- 1/2 bathrooms: 1
- Main level bathrooms: 1
Basement
- Area: 1229
Heating
- Forced Air, Natural Gas
Cooling
- Central Air, Electric
Appliances
- Included: Microwave, Cooktop, Dishwasher, Disposal, Dryer, Exhaust Fan, Ice Maker, Oven, Refrigerator, Washer, Water Heater, Gas Water Heater
- Laundry: Main Level, Laundry Room
Features
- Attic, Ceiling Fan(s), Chair Railings, Crown Molding, Family Room Off Kitchen, Eat-in Kitchen, Kitchen Island, Recessed Lighting, Bathroom - Stall Shower, Walk-In Closet(s), 2 Story Ceilings, Tray Ceiling(s)
- Flooring: Carpet, Ceramic Tile, Hardwood, Wood
- Doors: French Doors
- Windows: Bay/Bow, Double Pane Windows, Energy Efficient, Insulated Windows, Screens, Window Treatments
- Basement: Connecting Stairway,Partial,Full,Finished,Heated,Improved,Exterior Entry,Rear Entrance,Sump Pump,Windows,Walk-Out Access
- Number of fireplaces: 1
- Fireplace features: Gas/Propane, Mantel(s)
Interior area
- Total structure area: 3,973
- Total interior livable area: 3,769 sqft
- Finished area above ground: 2,744
- Finished area below ground: 1,025
Property
Parking
- Total spaces: 2
- Parking features: Garage Faces Front, Garage Door Opener, Concrete, Attached, Driveway
- Attached garage spaces: 2
- Has uncovered spaces: Yes
Accessibility
- Accessibility features: None
Features
- Levels: Three
- Stories: 3
- Patio & porch: Patio
- Exterior features: Underground Lawn Sprinkler
- Pool features: None
- Fencing: Back Yard
- Has view: Yes
- View description: Trees/Woods
Lot
- Size: 0.34 Acres
- Features: Backs to Trees, Cul-De-Sac, Landscaped, Wooded
Details
- Additional structures: Above Grade, Below Grade
- Parcel number: 1406551157
- Zoning: R20
- Special conditions: Standard
Construction
Type & style
- Home type: SingleFamily
- Architectural style: Colonial
- Property subtype: Single Family Residence
Materials
- Brick, Vinyl Siding
- Foundation: Other
- Roof: Asphalt,Shingle
Condition
- Excellent
- New construction: No
- Year built: 1996
Utilities & green energy
- Sewer: Public Sewer
- Water: Public
Community & neighborhood
Location
- Region: Laurel
- Subdivision: Willows Of Rocky Gorge
HOA & financial
HOA
- Has HOA: Yes
- HOA fee: $155 annually
- Association name: WILLOWS OF ROCKY GORGE
Other
Other facts
- Listing agreement: Exclusive Right To Sell
- Ownership: Fee Simple
Price history
| Date | Event | Price |
|---|---|---|
| 4/25/2023 | Sold | $825,000+6.5%$219/sqft |
Source: | ||
| 3/27/2023 | Pending sale | $775,000$206/sqft |
Source: | ||
| 3/23/2023 | Listed for sale | $775,000+144%$206/sqft |
Source: | ||
| 1/14/1997 | Sold | $317,675$84/sqft |
Source: Public Record | ||
Public tax history
| Year | Property taxes | Tax assessment |
|---|---|---|
| 2025 | -- | $688,400 +4.2% |
| 2024 | $7,442 +4.3% | $660,967 +4.3% |
| 2023 | $7,134 +4.5% | $633,533 +4.5% |
Find assessor info on the county website
Neighborhood: 20723
Nearby schools
GreatSchools rating
- 6/10Hammond Elementary SchoolGrades: K-5Distance: 0.8 mi
- 9/10Hammond Middle SchoolGrades: 6-8Distance: 0.8 mi
- 7/10Reservoir High SchoolGrades: 9-12Distance: 1.6 mi
Schools provided by the listing agent
- Elementary: Hammond
- Middle: Hammond
- High: Reservoir
- District: Howard County Public School System
Source: Bright MLS. This data may not be complete. We recommend contacting the local school district to confirm school assignments for this home.

Get pre-qualified for a loan
At Zillow Home Loans, we can pre-qualify you in as little as 5 minutes with no impact to your credit score.An equal housing lender. NMLS #10287.
Sell for more on Zillow
Get a free Zillow Showcase℠ listing and you could sell for .
$891,500
2% more+ $17,830
With Zillow Showcase(estimated)
$909,330