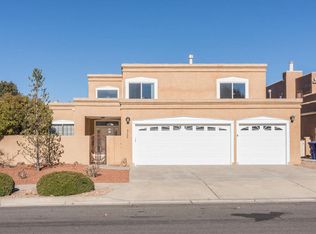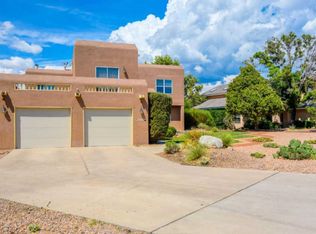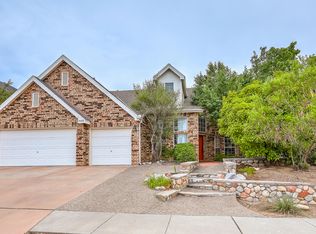Great home, great location. You will think you stepped into a new model home. Updated with 18 inch tiles, beautiful laminate wood floors, stacked stone accents, vaulted ceilings, sky lights, 4 outdoor patios with additional gazebo, firepit and separate private yard area for garden, or dog run or storage space. Private lush backyard with trees and bushes. This 4 bed 3 bath has one bedroom/office downstairs with large closet and access to backyard. Kitchen has granite counters, breakfast bar and breakfast nook with views to the beautiful oversized backyard. Two living areas and formal dining room, with open light and bright floor plan. Stucco and Roof only 5 years old. Wood blinds throughout. Beautiful stacked stone fireplace, Master has balcony with views. A must see home.
This property is off market, which means it's not currently listed for sale or rent on Zillow. This may be different from what's available on other websites or public sources.


