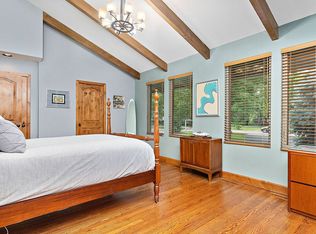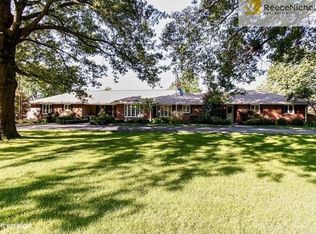Great investment opportunity to build your dream home in the coveted Town and Country Estates. Located near Franklin Park and the Corinth Shops, this beautiful sprawling brick ranch would make anyone excited to call it home! Lovely backyard with an in-ground pool for relaxation and summer fun. 2021-10-29
This property is off market, which means it's not currently listed for sale or rent on Zillow. This may be different from what's available on other websites or public sources.

