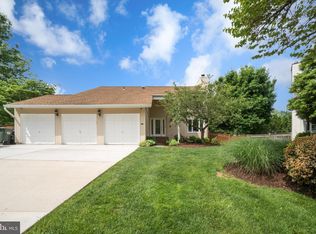Sold for $1,025,000 on 02/24/25
$1,025,000
8529 Minerva Ct, Vienna, VA 22182
5beds
2,268sqft
Single Family Residence
Built in 1974
0.26 Acres Lot
$1,024,800 Zestimate®
$452/sqft
$4,547 Estimated rent
Home value
$1,024,800
$963,000 - $1.10M
$4,547/mo
Zestimate® history
Loading...
Owner options
Explore your selling options
What's special
*** Very Well Maintained & Updated 5BR & 3.5BA Colonial, Nestled in The Beautiful Tysons Woods Neighborhood *** Quiet Cul-De-Sac Location *** Just Short Walk to W & OD Trail & Tysons Woods Park *** Spacious 2 Car Garage *** Family Room Next to Eat-in Kitchen, Sliding Doors to Deck *** Spacious Master Bedroom With Fireplace, Walk-in Closet & Remodeled Bathroom *** Finished Walk-out Basement With Recreation Room, Fireplace, 5th Bedroom & Full Bath *** Easy Access to Three Metro Stations and Minutes from Major Commuter Routes *** Vienna, Kilmer & Marshall HS Pyramid *** NO HOA Fee *** Do not miss This Great Opprtunity! *** The Seller is Foreign Person, IRS/FIRPTA required at the Settlement ***
Zillow last checked: 8 hours ago
Listing updated: June 28, 2024 at 05:08pm
Listed by:
Haru Wladyka 703-855-4498,
Weichert, REALTORS
Bought with:
Nerene Merlino
Pearson Smith Realty, LLC
Source: Bright MLS,MLS#: VAFX2176896
Facts & features
Interior
Bedrooms & bathrooms
- Bedrooms: 5
- Bathrooms: 4
- Full bathrooms: 3
- 1/2 bathrooms: 1
- Main level bathrooms: 1
Basement
- Area: 0
Heating
- Heat Pump, Electric
Cooling
- Central Air, Electric
Appliances
- Included: Microwave, Disposal, Dishwasher, Dryer, Exhaust Fan, Ice Maker, Oven/Range - Electric, Refrigerator, Washer, Electric Water Heater
- Laundry: Main Level
Features
- Family Room Off Kitchen, Floor Plan - Traditional, Eat-in Kitchen, Kitchen - Table Space, Walk-In Closet(s), Ceiling Fan(s), Combination Dining/Living, Soaking Tub
- Flooring: Carpet, Hardwood, Wood
- Doors: Sliding Glass
- Windows: Sliding, Double Pane Windows
- Basement: Walk-Out Access,Windows,Rear Entrance,Exterior Entry,Partially Finished
- Number of fireplaces: 2
Interior area
- Total structure area: 2,268
- Total interior livable area: 2,268 sqft
- Finished area above ground: 2,268
- Finished area below ground: 0
Property
Parking
- Total spaces: 2
- Parking features: Garage Faces Front, Garage Door Opener, Attached
- Attached garage spaces: 2
- Details: Garage Sqft: 483
Accessibility
- Accessibility features: None
Features
- Levels: Three
- Stories: 3
- Patio & porch: Patio, Deck, Porch
- Pool features: None
- Fencing: Back Yard,Wood,Full
- Has view: Yes
- View description: Trees/Woods, Garden
Lot
- Size: 0.26 Acres
- Features: Cul-De-Sac, Suburban
Details
- Additional structures: Above Grade, Below Grade
- Parcel number: 0393 28 0115
- Zoning: 140
- Special conditions: Standard
Construction
Type & style
- Home type: SingleFamily
- Architectural style: Colonial
- Property subtype: Single Family Residence
Materials
- Vinyl Siding
- Foundation: Concrete Perimeter
Condition
- Very Good
- New construction: No
- Year built: 1974
Utilities & green energy
- Sewer: Public Sewer
- Water: Public
Community & neighborhood
Security
- Security features: Security System, Smoke Detector(s)
Location
- Region: Vienna
- Subdivision: Tysons Woods
Other
Other facts
- Listing agreement: Exclusive Right To Sell
- Listing terms: Cash,Conventional
- Ownership: Fee Simple
Price history
| Date | Event | Price |
|---|---|---|
| 2/24/2025 | Sold | $1,025,000$452/sqft |
Source: Public Record | ||
| 6/28/2024 | Sold | $1,025,000+5.1%$452/sqft |
Source: | ||
| 5/15/2024 | Pending sale | $975,000$430/sqft |
Source: | ||
| 5/11/2024 | Listed for sale | $975,000+116.7%$430/sqft |
Source: | ||
| 5/16/2002 | Sold | $450,000+63.6%$198/sqft |
Source: Public Record | ||
Public tax history
| Year | Property taxes | Tax assessment |
|---|---|---|
| 2025 | $11,309 +11.7% | $978,260 +12% |
| 2024 | $10,123 +2.7% | $873,760 |
| 2023 | $9,860 +3.7% | $873,760 +5.1% |
Find assessor info on the county website
Neighborhood: 22182
Nearby schools
GreatSchools rating
- 7/10Vienna Elementary SchoolGrades: PK-6Distance: 1.2 mi
- 7/10Kilmer Middle SchoolGrades: 7-8Distance: 0.9 mi
- 7/10Marshall High SchoolGrades: 9-12Distance: 1.6 mi
Schools provided by the listing agent
- Elementary: Vienna
- Middle: Kilmer
- High: Marshall
- District: Fairfax County Public Schools
Source: Bright MLS. This data may not be complete. We recommend contacting the local school district to confirm school assignments for this home.
Get a cash offer in 3 minutes
Find out how much your home could sell for in as little as 3 minutes with a no-obligation cash offer.
Estimated market value
$1,024,800
Get a cash offer in 3 minutes
Find out how much your home could sell for in as little as 3 minutes with a no-obligation cash offer.
Estimated market value
$1,024,800
