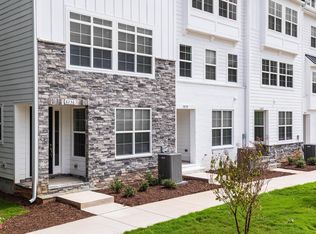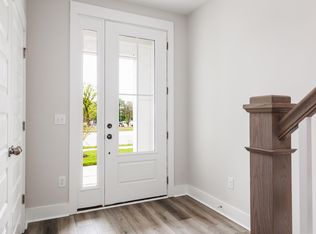Sold for $450,000
$450,000
8529 Marvino Ln, Raleigh, NC 27613
4beds
1,920sqft
Townhouse, Residential
Built in 2023
2,178 Square Feet Lot
$428,500 Zestimate®
$234/sqft
$2,591 Estimated rent
Home value
$428,500
$407,000 - $450,000
$2,591/mo
Zestimate® history
Loading...
Owner options
Explore your selling options
What's special
End unit Dillon plan under construction and will be ready for an Oct/Nov 2024 move in. All design features are chosen. Ask agent for details. Main level has bedroom and full bath along with two car garage. Family room on 2nd floor faces tree protection area! Dining and kitchen are all open to family room. Lots of cabinets and counter space along with large island. Quartz countertops throughout home, tile in baths and laundry. Three bedrooms on 3rd floor and two full baths. Great location, walk to shopping!
Zillow last checked: 8 hours ago
Listing updated: February 17, 2025 at 02:41pm
Listed by:
Denise Wildblood 919-608-9939,
Shenandoah Real Estate, LLC
Bought with:
Johnny Chappell, 267248
Compass -- Raleigh
Ivan Hovis Gobern, 289607
Compass -- Raleigh
Source: Doorify MLS,MLS#: 2523235
Facts & features
Interior
Bedrooms & bathrooms
- Bedrooms: 4
- Bathrooms: 4
- Full bathrooms: 3
- 1/2 bathrooms: 1
Heating
- Electric, Heat Pump
Cooling
- Central Air, Zoned
Appliances
- Included: Dishwasher, Electric Range, Electric Water Heater, Microwave, Plumbed For Ice Maker
- Laundry: Laundry Closet, Upper Level
Features
- Bookcases, High Ceilings, Pantry, Quartz Counters, Smooth Ceilings, Storage, Walk-In Shower
- Flooring: Carpet, Hardwood, Vinyl, Tile
- Number of fireplaces: 1
- Fireplace features: Electric, Family Room
Interior area
- Total structure area: 1,920
- Total interior livable area: 1,920 sqft
- Finished area above ground: 1,920
- Finished area below ground: 0
Property
Parking
- Total spaces: 2
- Parking features: Garage, Garage Faces Rear
- Garage spaces: 2
Features
- Levels: Three Or More
- Stories: 3
- Patio & porch: Deck
- Exterior features: Balcony, Rain Gutters
- Has view: Yes
Lot
- Size: 2,178 sqft
- Dimensions: 50 x 20 x 50 x 20
- Features: Landscaped
Details
- Parcel number: 0777771824
Construction
Type & style
- Home type: Townhouse
- Architectural style: Transitional
- Property subtype: Townhouse, Residential
Materials
- Fiber Cement
- Foundation: Slab, Stem Walls
Condition
- New construction: Yes
- Year built: 2023
Utilities & green energy
- Sewer: Public Sewer
- Water: Public
Community & neighborhood
Location
- Region: Raleigh
- Subdivision: Arlington Heights
HOA & financial
HOA
- Has HOA: Yes
- HOA fee: $140 monthly
- Services included: Maintenance Grounds, Maintenance Structure
Price history
| Date | Event | Price |
|---|---|---|
| 2/23/2024 | Sold | $450,000-1.3%$234/sqft |
Source: | ||
| 8/30/2023 | Pending sale | $455,900$237/sqft |
Source: | ||
| 7/24/2023 | Listed for sale | $455,900$237/sqft |
Source: | ||
Public tax history
| Year | Property taxes | Tax assessment |
|---|---|---|
| 2025 | $3,724 +18.8% | $424,725 |
| 2024 | $3,133 +379.1% | $424,725 +607.9% |
| 2023 | $654 +7.7% | $60,000 |
Find assessor info on the county website
Neighborhood: Northwest Raleigh
Nearby schools
GreatSchools rating
- 6/10Hilburn AcademyGrades: PK-8Distance: 1.7 mi
- 9/10Leesville Road HighGrades: 9-12Distance: 1.2 mi
- 10/10Leesville Road MiddleGrades: 6-8Distance: 1.2 mi
Schools provided by the listing agent
- Elementary: Wake County Schools
- Middle: Wake County Schools
- High: Wake County Schools
Source: Doorify MLS. This data may not be complete. We recommend contacting the local school district to confirm school assignments for this home.
Get a cash offer in 3 minutes
Find out how much your home could sell for in as little as 3 minutes with a no-obligation cash offer.
Estimated market value
$428,500

