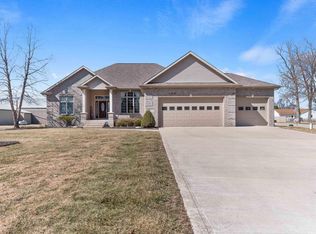Closed
$390,000
8529 Ernst Rd, Fort Wayne, IN 46809
4beds
2,088sqft
Single Family Residence
Built in 1978
3.26 Acres Lot
$431,300 Zestimate®
$--/sqft
$2,417 Estimated rent
Home value
$431,300
$410,000 - $457,000
$2,417/mo
Zestimate® history
Loading...
Owner options
Explore your selling options
What's special
ACCEPTED OFFER - CONTINGENT UPON INSPECTION AND APPRAISAL. Seller Representative has asked that showings please take place between 9:00 and 5:00 each day. Thank you! A little something for EVERYONE in this nice 2 story home on 3.2 acres in the country! Convenient to the interstate and the airport. This lovingly cared for home boasts a fantastic "man cave" or "craft room" or "hobby area" behind the 2 car detached garage! It has a 26 x 24' - 2 car attached garage as well. It also has 2 large pole buildings with 2 separate pastures and a riding arena with tack room and stalls for the horse enthusiast! Don't let this one pass you by! Along with 4 bedrooms and 2.5 baths, you will get new Anderson windows and sliding door added in 2021. Culligan water softener system in 2021. Leaf filter system in 2021. Furnace and Heat Pump in 2023. Water heater. Grasshopper mower which remains with the property as well as the front load Washer and Dryer-Electric, Refrigerator, Oven/Range-Electric, and Microwave. Call to see this great place and set up a showing, TODAY!
Zillow last checked: 8 hours ago
Listing updated: September 29, 2023 at 07:34am
Listed by:
Tamera Selig 260-224-1568,
Century 21 The Property Shoppe
Bought with:
Mary Sherer, RB14027336
ERA Crossroads
Source: IRMLS,MLS#: 202327300
Facts & features
Interior
Bedrooms & bathrooms
- Bedrooms: 4
- Bathrooms: 3
- Full bathrooms: 2
- 1/2 bathrooms: 1
Bedroom 1
- Level: Upper
Bedroom 2
- Level: Upper
Dining room
- Level: Main
- Area: 132
- Dimensions: 12 x 11
Family room
- Level: Main
- Area: 252
- Dimensions: 18 x 14
Kitchen
- Level: Main
- Area: 108
- Dimensions: 12 x 9
Living room
- Level: Main
- Area: 180
- Dimensions: 15 x 12
Heating
- Electric, Propane Tank Owned
Cooling
- Central Air
Appliances
- Included: Dishwasher, Microwave, Refrigerator, Washer, Dryer-Electric, Electric Oven, Electric Range, Electric Water Heater, Water Softener Owned
Features
- Basement: Crawl Space
- Number of fireplaces: 1
- Fireplace features: Family Room
Interior area
- Total structure area: 2,088
- Total interior livable area: 2,088 sqft
- Finished area above ground: 2,088
- Finished area below ground: 0
Property
Parking
- Total spaces: 2
- Parking features: Detached, Asphalt
- Garage spaces: 2
- Has uncovered spaces: Yes
Features
- Levels: Two
- Stories: 2
Lot
- Size: 3.26 Acres
- Dimensions: 522 x 265
- Features: Level
Details
- Additional structures: Pole/Post Building
- Parcel number: 021611200003.000048
Construction
Type & style
- Home type: SingleFamily
- Property subtype: Single Family Residence
Materials
- Brick, Vinyl Siding
- Roof: Asphalt
Condition
- New construction: No
- Year built: 1978
Utilities & green energy
- Electric: Heartland
- Sewer: Septic Tank
- Water: Well
Community & neighborhood
Location
- Region: Fort Wayne
- Subdivision: None
Other
Other facts
- Listing terms: Cash,Conventional
- Road surface type: Paved
Price history
| Date | Event | Price |
|---|---|---|
| 9/28/2023 | Sold | $390,000-8.2% |
Source: | ||
| 9/4/2023 | Pending sale | $425,000 |
Source: | ||
| 8/2/2023 | Listed for sale | $425,000 |
Source: | ||
Public tax history
| Year | Property taxes | Tax assessment |
|---|---|---|
| 2024 | $3,739 +29% | $351,800 -5.6% |
| 2023 | $2,898 +18% | $372,500 +12% |
| 2022 | $2,456 +3.1% | $332,500 +21.4% |
Find assessor info on the county website
Neighborhood: 46809
Nearby schools
GreatSchools rating
- 7/10Lafayette Meadow SchoolGrades: K-5Distance: 2.3 mi
- 6/10Summit Middle SchoolGrades: 6-8Distance: 4.5 mi
- 10/10Homestead Senior High SchoolGrades: 9-12Distance: 4.6 mi
Schools provided by the listing agent
- Elementary: Lafayette Meadow
- Middle: Summit
- High: Homestead
- District: MSD of Southwest Allen Cnty
Source: IRMLS. This data may not be complete. We recommend contacting the local school district to confirm school assignments for this home.
Get pre-qualified for a loan
At Zillow Home Loans, we can pre-qualify you in as little as 5 minutes with no impact to your credit score.An equal housing lender. NMLS #10287.
Sell with ease on Zillow
Get a Zillow Showcase℠ listing at no additional cost and you could sell for —faster.
$431,300
2% more+$8,626
With Zillow Showcase(estimated)$439,926
