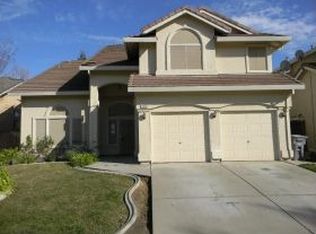Closed
$635,000
8528 Spring Azure Way, Elk Grove, CA 95624
3beds
2,079sqft
Single Family Residence
Built in 1999
5,323.03 Square Feet Lot
$623,300 Zestimate®
$305/sqft
$2,876 Estimated rent
Home value
$623,300
$567,000 - $686,000
$2,876/mo
Zestimate® history
Loading...
Owner options
Explore your selling options
What's special
Nestled in the heart of Elk Grove, this beautiful home offers the perfect blend of style, comfort, and relaxation. Step inside to a bright, airy interior with natural light pouring through expansive windows. The spacious formal living room flows into an elegant dining roomideal for hosting dinner parties or holiday gatherings. The kitchen is warm and inviting, perfectly laid out for food prep and everyday living. It opens to the dining and living areas, making entertaining easy and keeping conversations flowing. A downstairs bedroom and full bathroom offer ideal accommodations for guests or family members needing single-story living. Upstairs, the serene primary suite features a cozy sitting area with a fireplaceperfect for unwinding. The private bath includes dual sinks, a jetted tub, and a large walk-in closet, creating the perfect retreat. You'll love the extra storage throughout, including upstairs cabinets to keep everything organized and tidy. Step outside to a beautiful backyard, perfect for summer evenings, BBQs, and peaceful mornings. Located close to top-rated schools, shopping, and diningthis Elk Grove gem is ready to welcome you home.
Zillow last checked: 8 hours ago
Listing updated: May 23, 2025 at 01:01pm
Listed by:
Julee Patterson DRE #01360489 916-715-7590,
Gateway Properties
Bought with:
Latrice Peay, DRE #02006064
KW Sac Metro
Source: MetroList Services of CA,MLS#: 225046401Originating MLS: MetroList Services, Inc.
Facts & features
Interior
Bedrooms & bathrooms
- Bedrooms: 3
- Bathrooms: 3
- Full bathrooms: 3
Primary bathroom
- Features: Sitting Area
Dining room
- Features: Dining/Living Combo, Formal Area
Kitchen
- Features: Tile Counters
Heating
- Central
Cooling
- Central Air
Appliances
- Laundry: Inside Room
Features
- Flooring: Carpet, Laminate
- Number of fireplaces: 2
- Fireplace features: Electric
Interior area
- Total interior livable area: 2,079 sqft
Property
Parking
- Total spaces: 3
- Parking features: Garage Faces Front
- Garage spaces: 3
Features
- Stories: 2
- Fencing: Wood
Lot
- Size: 5,323 sqft
- Features: Curb(s)/Gutter(s)
Details
- Parcel number: 11612400060000
- Zoning description: R1
- Special conditions: Standard
Construction
Type & style
- Home type: SingleFamily
- Property subtype: Single Family Residence
Materials
- Stucco
- Foundation: Slab
- Roof: Tile
Condition
- Year built: 1999
Utilities & green energy
- Sewer: Public Sewer
- Water: Public
- Utilities for property: Cable Available, Public, DSL Available, Natural Gas Connected
Community & neighborhood
Location
- Region: Elk Grove
Price history
| Date | Event | Price |
|---|---|---|
| 5/20/2025 | Sold | $635,000-2.3%$305/sqft |
Source: MetroList Services of CA #225046401 | ||
| 5/5/2025 | Pending sale | $650,000$313/sqft |
Source: MetroList Services of CA #225046401 | ||
| 4/15/2025 | Listed for sale | $650,000+164.2%$313/sqft |
Source: MetroList Services of CA #225046401 | ||
| 5/7/2009 | Sold | $246,000-2%$118/sqft |
Source: MetroList Services of CA #90015237 | ||
| 2/27/2009 | Sold | $251,100-38.8%$121/sqft |
Source: Public Record | ||
Public tax history
| Year | Property taxes | Tax assessment |
|---|---|---|
| 2025 | -- | $636,724 +2% |
| 2024 | $7,102 +2.6% | $624,240 +2% |
| 2023 | $6,919 +91.6% | $612,000 +105% |
Find assessor info on the county website
Neighborhood: 95624
Nearby schools
GreatSchools rating
- 6/10Ellen Feickert Elementary SchoolGrades: K-6Distance: 1 mi
- 7/10Joseph Kerr Middle SchoolGrades: 7-8Distance: 1.7 mi
- 7/10Elk Grove High SchoolGrades: 9-12Distance: 2.4 mi
Get a cash offer in 3 minutes
Find out how much your home could sell for in as little as 3 minutes with a no-obligation cash offer.
Estimated market value
$623,300
Get a cash offer in 3 minutes
Find out how much your home could sell for in as little as 3 minutes with a no-obligation cash offer.
Estimated market value
$623,300
