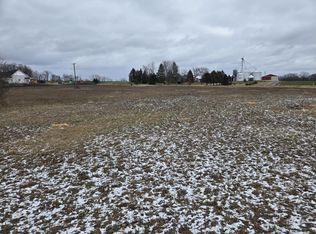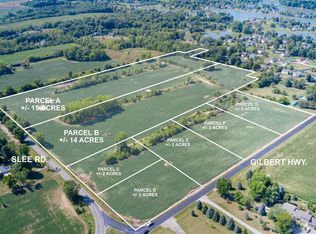Sold
$680,000
8528 Slee Rd, Onsted, MI 49265
5beds
4,320sqft
Single Family Residence
Built in 1997
10 Acres Lot
$717,700 Zestimate®
$157/sqft
$3,536 Estimated rent
Home value
$717,700
$610,000 - $840,000
$3,536/mo
Zestimate® history
Loading...
Owner options
Explore your selling options
What's special
We don't really need words; these images illustrate the perfect balance of luxury estate and nature haven. And yet, a floor-by-floor description makes it that much easier to imagine how to seamlessly merge your life into this stunning family retreat. Open main floor plan has 17' ceiling, views in every direction, cook's kitchen, owners' suite, two bedrooms, dining, an additional bath. Stunning living area with fireplace that look out to deck and pond. A stunning stone fireplace makes a focal point for winter entertaining while access to the outdoor patio and pond offers 3 season outdoor living. Upper level has an entire living area that can be customized for your needs. A bedroom and full bath share the floor with a balcony. Wonderful daylight oasis with bar, huge living area, bedroom, bath and storage. Attached 2 car garage, detached 2 car garage, whole house generator on 10 acres. Access to private Blue Heron Pond private association access.
Zillow last checked: 8 hours ago
Listing updated: November 23, 2024 at 03:38am
Listed by:
Mark Riggle 517-547-3340,
RE/MAX IRISH HILLS REALTY
Bought with:
Julie Jewell
Source: MichRIC,MLS#: 23136352
Facts & features
Interior
Bedrooms & bathrooms
- Bedrooms: 5
- Bathrooms: 4
- Full bathrooms: 4
- Main level bedrooms: 3
Primary bedroom
- Level: Main
- Area: 204
- Dimensions: 17.00 x 12.00
Bedroom 2
- Level: Main
- Area: 162
- Dimensions: 13.50 x 12.00
Bedroom 3
- Level: Main
- Area: 162
- Dimensions: 13.50 x 12.00
Bedroom 4
- Level: Upper
- Area: 720
- Dimensions: 30.00 x 24.00
Bedroom 5
- Level: Basement
- Area: 384
- Dimensions: 16.00 x 24.00
Den
- Level: Upper
- Area: 308
- Dimensions: 22.00 x 14.00
Dining room
- Level: Main
- Area: 154
- Dimensions: 11.00 x 14.00
Family room
- Level: Main
- Area: 396
- Dimensions: 16.50 x 24.00
Family room
- Level: Basement
- Area: 816
- Dimensions: 24.00 x 34.00
Great room
- Level: Main
- Area: 320
- Dimensions: 16.00 x 20.00
Kitchen
- Level: Main
- Area: 168
- Dimensions: 12.00 x 14.00
Laundry
- Level: Basement
- Area: 120
- Dimensions: 12.00 x 10.00
Loft
- Level: Upper
- Area: 816
- Dimensions: 24.00 x 34.00
Other
- Level: Main
- Area: 60
- Dimensions: 6.00 x 10.00
Heating
- Forced Air
Cooling
- Central Air
Appliances
- Included: Dishwasher, Dryer, Microwave, Range, Refrigerator, Washer
- Laundry: Laundry Room
Features
- Basement: Daylight,Full
- Number of fireplaces: 2
- Fireplace features: Family Room, Living Room
Interior area
- Total structure area: 2,820
- Total interior livable area: 4,320 sqft
- Finished area below ground: 1,500
Property
Parking
- Total spaces: 2
- Parking features: Detached, Attached
- Garage spaces: 2
Features
- Stories: 2
- Waterfront features: Pond
Lot
- Size: 10 Acres
- Dimensions: 375 x 1161 x 375 x 1163
Details
- Parcel number: CA0126390000
Construction
Type & style
- Home type: SingleFamily
- Architectural style: Craftsman
- Property subtype: Single Family Residence
Materials
- Stone, Vinyl Siding
- Roof: Shingle
Condition
- New construction: No
- Year built: 1997
Utilities & green energy
- Sewer: Septic Tank
- Water: Well
- Utilities for property: Phone Connected, Natural Gas Connected, Cable Connected
Community & neighborhood
Location
- Region: Onsted
Other
Other facts
- Listing terms: Cash,FHA,VA Loan,USDA Loan,MSHDA,Conventional
Price history
| Date | Event | Price |
|---|---|---|
| 11/22/2024 | Pending sale | $699,000+2.8%$162/sqft |
Source: | ||
| 11/21/2024 | Sold | $680,000-2.7%$157/sqft |
Source: | ||
| 9/17/2024 | Listed for sale | $699,000$162/sqft |
Source: | ||
| 9/10/2024 | Listing removed | $699,000$162/sqft |
Source: | ||
| 6/22/2024 | Price change | $699,000-2.8%$162/sqft |
Source: | ||
Public tax history
| Year | Property taxes | Tax assessment |
|---|---|---|
| 2025 | $5,580 +3.9% | -- |
| 2024 | $5,371 +11% | -- |
| 2023 | $4,839 | -- |
Find assessor info on the county website
Neighborhood: 49265
Nearby schools
GreatSchools rating
- 6/10Onsted ElementaryGrades: PK-5Distance: 1.6 mi
- 6/10Onsted Middle SchoolGrades: 6-8Distance: 1.6 mi
- 7/10Onsted Community High SchoolGrades: 9-12Distance: 1.6 mi
Get pre-qualified for a loan
At Zillow Home Loans, we can pre-qualify you in as little as 5 minutes with no impact to your credit score.An equal housing lender. NMLS #10287.

