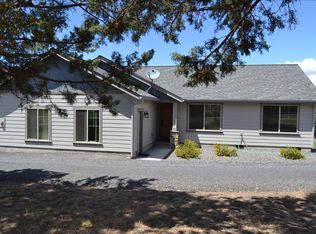This home features wrap around decks to enjoy the mature trees, landscaping and spectacular mountain views. Recent upgrades throughout the home and property. New roof, kitchen appliances including refrigerator, newer washer and dryer as well as a large standing freezer in the laundry room. New Laminate flooring in the kitchen and laundry room area, brand new carpet recently installed in the living room and bedrooms. beautiful landscaping with in ground sprinkler with timers.
This property is off market, which means it's not currently listed for sale or rent on Zillow. This may be different from what's available on other websites or public sources.
