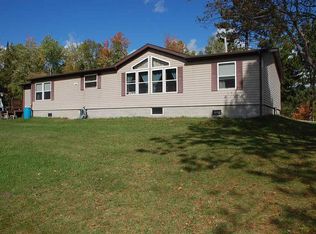Sold for $134,000
$134,000
8528 Reid Rd, Britt, MN 55710
4beds
1,148sqft
Single Family Residence
Built in ----
5.76 Acres Lot
$144,600 Zestimate®
$117/sqft
$1,774 Estimated rent
Home value
$144,600
$126,000 - $166,000
$1,774/mo
Zestimate® history
Loading...
Owner options
Explore your selling options
What's special
Whether your looking for a weekend recreational destination, year-round residential or just an income property, this parcel meets them all. Adjacent to hundreds of acres of public use land and featuring four bedrooms, this would make a great hunting camp, but for the family that's on a budget and your experiencing growing pains, here's your opportunity. Currently rented with a long term tenant, it can also make for an exceptional income property. Parcel also offers an oversized two-stall garage and is close to several trails for four-wheeling, snowmobiling, skiing or just a walk. Schedule your viewing today.
Zillow last checked: 8 hours ago
Listing updated: September 08, 2025 at 04:28pm
Listed by:
Greg Hoffman 218-749-8222,
Edina Realty, Inc. - Virginia
Bought with:
Nonmember NONMEMBER
Nonmember Office
Source: Lake Superior Area Realtors,MLS#: 6118492
Facts & features
Interior
Bedrooms & bathrooms
- Bedrooms: 4
- Bathrooms: 1
- Full bathrooms: 1
- Main level bedrooms: 1
Bedroom
- Level: Main
- Area: 172.5 Square Feet
- Dimensions: 11.5 x 15
Bedroom
- Level: Main
- Area: 132.25 Square Feet
- Dimensions: 11.5 x 11.5
Bedroom
- Level: Upper
- Area: 132.25 Square Feet
- Dimensions: 11.5 x 11.5
Bedroom
- Level: Upper
- Area: 132.25 Square Feet
- Dimensions: 11.5 x 11.5
Bathroom
- Level: Main
- Area: 88 Square Feet
- Dimensions: 8 x 11
Dining room
- Level: Main
- Area: 189 Square Feet
- Dimensions: 13.5 x 14
Kitchen
- Level: Main
- Area: 116 Square Feet
- Dimensions: 8 x 14.5
Living room
- Level: Main
- Area: 243 Square Feet
- Dimensions: 13.5 x 18
Heating
- Forced Air, Propane
Cooling
- None
Appliances
- Laundry: Main Level, Dryer Hook-Ups, Washer Hookup
Features
- Windows: Screens, Wood Frames
- Basement: Partial,Utility Room
- Has fireplace: No
Interior area
- Total interior livable area: 1,148 sqft
- Finished area above ground: 1,148
- Finished area below ground: 0
Property
Parking
- Total spaces: 2
- Parking features: Gravel, Detached, Electrical Service, Slab
- Garage spaces: 2
Accessibility
- Accessibility features: Partially Wheelchair
Features
- Patio & porch: Deck
- Has view: Yes
- View description: Typical
Lot
- Size: 5.76 Acres
- Dimensions: 600 x 417
- Features: Irregular Lot, Many Trees
- Residential vegetation: Heavily Wooded
Details
- Foundation area: 1040
- Parcel number: 175012000173
Construction
Type & style
- Home type: SingleFamily
- Architectural style: Traditional
- Property subtype: Single Family Residence
Materials
- Fiber Board, Frame/Wood
- Foundation: Concrete Perimeter
- Roof: Asphalt Shingle,Metal
Condition
- Previously Owned
- New construction: No
Utilities & green energy
- Electric: Lake Country Power
- Sewer: Drain Field
- Water: Drilled
- Utilities for property: DSL, Satellite
Community & neighborhood
Location
- Region: Britt
Other
Other facts
- Listing terms: Cash
Price history
| Date | Event | Price |
|---|---|---|
| 6/26/2025 | Sold | $134,000-4.3%$117/sqft |
Source: | ||
| 6/6/2025 | Pending sale | $140,000$122/sqft |
Source: | ||
| 5/16/2025 | Contingent | $140,000$122/sqft |
Source: | ||
| 4/4/2025 | Listed for sale | $140,000$122/sqft |
Source: Range AOR #148106 Report a problem | ||
Public tax history
| Year | Property taxes | Tax assessment |
|---|---|---|
| 2024 | $1,066 +1.3% | $80,200 |
| 2023 | $1,052 -9.3% | $80,200 +4.8% |
| 2022 | $1,160 +1.2% | $76,500 +2.3% |
Find assessor info on the county website
Neighborhood: 55710
Nearby schools
GreatSchools rating
- NAEsy Mount Iron BuhlGrades: 1-12Distance: 7.3 mi
- NALaurentian Environmental CenterGrades: 7-12Distance: 4 mi

Get pre-qualified for a loan
At Zillow Home Loans, we can pre-qualify you in as little as 5 minutes with no impact to your credit score.An equal housing lender. NMLS #10287.
