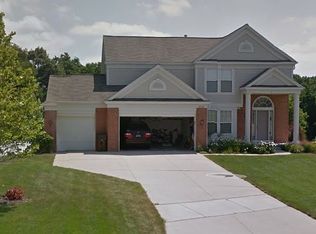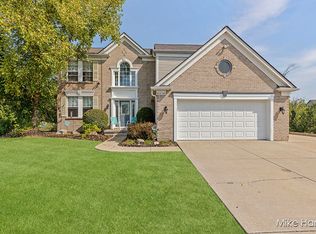Sold
$475,000
8528 Green Valley Rd SE, Caledonia, MI 49316
4beds
2,343sqft
Single Family Residence
Built in 2002
0.81 Acres Lot
$478,800 Zestimate®
$203/sqft
$3,074 Estimated rent
Home value
$478,800
$445,000 - $512,000
$3,074/mo
Zestimate® history
Loading...
Owner options
Explore your selling options
What's special
Beautiful, one-owner home offers a welcoming, serene retreat on spacious .81-acre lot. Light-filled living room / dining area with vaulted ceiling & bamboo floor greets you & opens to the inviting kitchen boasting butcher block counters, sleek appliances, & convenient pantry. Up just a few steps to the primary suite with WIC & private bath with updated shower, vinyl plank flooring, & dual vanities. Two more bedrooms & full bath complete the upper level. Enjoy the ease of connection to the MF while relaxing in the family room by the cozy fireplace. The walkout LL expands your living space with bedroom #4 (ideal office / flex space), 1/2 bath, and spacious den/rec room with a slider leading to the fenced backyard with peaceful water feature. 3-car garage, XL deck for entertaining, & 12x16 shed w/ electric. Recent updates include new roof (2020), windows (2020), & fresh paint. Caledonia Schools & 1yr AHS home warranty included! Seller directs offers to be held until Tues, 4/29 at 12pm.
Zillow last checked: 8 hours ago
Listing updated: May 28, 2025 at 06:26am
Listed by:
Michelle Gaudreau 616-450-0131,
Greenridge Realty (Caledonia)
Bought with:
Thomas J Hudson, 6501414878
Greenridge Realty (Caledonia)
Source: MichRIC,MLS#: 25017034
Facts & features
Interior
Bedrooms & bathrooms
- Bedrooms: 4
- Bathrooms: 4
- Full bathrooms: 2
- 1/2 bathrooms: 2
Heating
- Forced Air
Cooling
- Central Air
Appliances
- Included: Dishwasher, Dryer, Microwave, Oven, Range, Refrigerator, Washer, Water Softener Owned
- Laundry: Electric Dryer Hookup, Gas Dryer Hookup, Laundry Room, Main Level
Features
- Pantry
- Flooring: Carpet, Laminate, Vinyl, Wood
- Windows: Replacement
- Basement: Walk-Out Access
- Number of fireplaces: 1
- Fireplace features: Family Room, Gas Log
Interior area
- Total structure area: 1,797
- Total interior livable area: 2,343 sqft
- Finished area below ground: 0
Property
Parking
- Total spaces: 3
- Parking features: Garage Faces Front, Garage Door Opener, Attached
- Garage spaces: 3
Features
- Stories: 3
- Fencing: Privacy
Lot
- Size: 0.81 Acres
- Dimensions: Apro x 90 x 428 x 123 x 396
- Features: Level, Wooded, Shrubs/Hedges
Details
- Parcel number: 412321150009
- Zoning description: PUD
Construction
Type & style
- Home type: SingleFamily
- Property subtype: Single Family Residence
Materials
- Brick, Vinyl Siding
Condition
- New construction: No
- Year built: 2002
Details
- Warranty included: Yes
Utilities & green energy
- Sewer: Public Sewer
- Water: Public
- Utilities for property: Phone Connected, Natural Gas Connected, Cable Connected
Community & neighborhood
Location
- Region: Caledonia
- Subdivision: Jasonville Farms
HOA & financial
HOA
- Has HOA: Yes
- HOA fee: $115 annually
- Services included: Other
Other
Other facts
- Listing terms: Cash,FHA,VA Loan,Conventional
- Road surface type: Paved
Price history
| Date | Event | Price |
|---|---|---|
| 5/28/2025 | Sold | $475,000$203/sqft |
Source: | ||
| 4/29/2025 | Pending sale | $475,000$203/sqft |
Source: | ||
| 4/23/2025 | Listed for sale | $475,000+168.5%$203/sqft |
Source: | ||
| 8/28/2003 | Sold | $176,890$75/sqft |
Source: Public Record Report a problem | ||
Public tax history
| Year | Property taxes | Tax assessment |
|---|---|---|
| 2024 | -- | $205,900 +35.5% |
| 2021 | $3,225 -99% | $152,000 +4.2% |
| 2020 | $322,544 +9795.8% | $145,900 +4.6% |
Find assessor info on the county website
Neighborhood: 49316
Nearby schools
GreatSchools rating
- 9/10Emmons Lake Elementary SchoolGrades: K-4Distance: 1.2 mi
- 8/10Duncan Lake Middle SchoolGrades: 7-8Distance: 2 mi
- 8/10Caledonia High SchoolGrades: 9-12Distance: 1.5 mi
Get pre-qualified for a loan
At Zillow Home Loans, we can pre-qualify you in as little as 5 minutes with no impact to your credit score.An equal housing lender. NMLS #10287.
Sell for more on Zillow
Get a Zillow Showcase℠ listing at no additional cost and you could sell for .
$478,800
2% more+$9,576
With Zillow Showcase(estimated)$488,376

