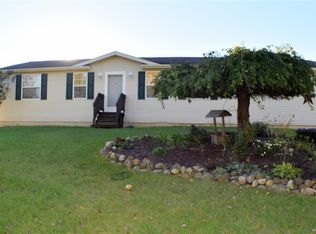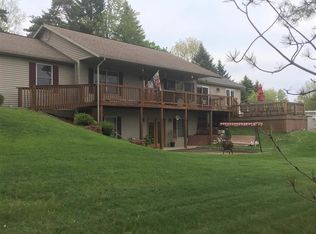Sold
$385,000
8528 Ford Rd, Jackson, MI 49201
2beds
2,016sqft
Single Family Residence
Built in 2005
1.6 Acres Lot
$393,900 Zestimate®
$191/sqft
$2,776 Estimated rent
Home value
$393,900
$335,000 - $461,000
$2,776/mo
Zestimate® history
Loading...
Owner options
Explore your selling options
What's special
🌲 Stunning Custom-Built Log Home on Wooded Hilltop! 🏡
Escape to your dream home with this spacious, custom-built log home offering over 2,000 sq. ft. on the main level and an additional 2,000 sq. ft. walkout basement with 9 ft. ceilings, ready for your finishing touches! Northwest Schools! Perched on a picturesque hilltop, this property offers the perfect blend of tranquility and accessibility. Don't miss this incredible opportunity to own a one-of-a-kind log home on almost 2 acres.
Zillow last checked: 8 hours ago
Listing updated: June 12, 2025 at 12:29pm
Listed by:
DEANN E GUMBERT 517-783-6687,
RE/MAX MID-MICHIGAN R.E.
Bought with:
Sara Tripp, 6506049336
XSell Realty
Source: MichRIC,MLS#: 25008905
Facts & features
Interior
Bedrooms & bathrooms
- Bedrooms: 2
- Bathrooms: 4
- Full bathrooms: 2
- 1/2 bathrooms: 2
- Main level bedrooms: 2
Primary bedroom
- Level: Main
- Area: 216
- Dimensions: 18.00 x 12.00
Bedroom 2
- Level: Main
- Area: 420
- Dimensions: 14.00 x 30.00
Primary bathroom
- Level: Main
- Area: 108
- Dimensions: 9.00 x 12.00
Dining room
- Level: Main
- Area: 168
- Dimensions: 14.00 x 12.00
Kitchen
- Level: Main
- Area: 210
- Dimensions: 14.00 x 15.00
Laundry
- Level: Main
- Area: 72
- Dimensions: 12.00 x 6.00
Living room
- Level: Main
- Area: 360
- Dimensions: 20.00 x 18.00
Other
- Description: Mudroom
- Level: Main
- Area: 84
- Dimensions: 14.00 x 6.00
Workshop
- Level: Basement
- Area: 360
- Dimensions: 12.00 x 30.00
Heating
- Forced Air
Cooling
- Central Air
Appliances
- Included: Cooktop, Dishwasher, Oven, Refrigerator, Water Softener Owned
- Laundry: Main Level
Features
- Ceiling Fan(s)
- Flooring: Ceramic Tile, Wood
- Windows: Window Treatments
- Basement: Full,Walk-Out Access
- Number of fireplaces: 1
- Fireplace features: Living Room
Interior area
- Total structure area: 2,016
- Total interior livable area: 2,016 sqft
- Finished area below ground: 0
Property
Parking
- Total spaces: 2
- Parking features: Attached, Garage Door Opener
- Garage spaces: 2
Accessibility
- Accessibility features: Accessible Approach with Ramp, Accessible M Flr Half Bath, Accessible Mn Flr Bedroom, Accessible Mn Flr Full Bath, Grab Bar Mn Flr Bath, Low Threshold Shower
Features
- Stories: 1
Lot
- Size: 1.60 Acres
- Dimensions: 200 x 310 x 200
Details
- Parcel number: 000022722600206
Construction
Type & style
- Home type: SingleFamily
- Architectural style: Log Home
- Property subtype: Single Family Residence
Materials
- Log
Condition
- New construction: No
- Year built: 2005
Utilities & green energy
- Sewer: Septic Tank
- Water: Well
- Utilities for property: Natural Gas Connected
Community & neighborhood
Location
- Region: Jackson
Other
Other facts
- Listing terms: Cash,FHA,VA Loan,USDA Loan,Conventional
- Road surface type: Paved
Price history
| Date | Event | Price |
|---|---|---|
| 6/11/2025 | Sold | $385,000-1.3%$191/sqft |
Source: | ||
| 5/5/2025 | Contingent | $390,000$193/sqft |
Source: | ||
| 4/2/2025 | Price change | $390,000-3.7%$193/sqft |
Source: | ||
| 3/11/2025 | Listed for sale | $405,000+1488.2%$201/sqft |
Source: | ||
| 3/29/2002 | Sold | $25,500$13/sqft |
Source: Public Record Report a problem | ||
Public tax history
| Year | Property taxes | Tax assessment |
|---|---|---|
| 2025 | -- | $154,700 -2.4% |
| 2024 | -- | $158,500 +45.3% |
| 2021 | $2,306 +3.7% | $109,100 +0.2% |
Find assessor info on the county website
Neighborhood: 49201
Nearby schools
GreatSchools rating
- 4/10Northwest Elementary SchoolGrades: 3-5Distance: 7.1 mi
- 4/10R.W. Kidder Middle SchoolGrades: 6-8Distance: 3.7 mi
- 6/10Northwest High SchoolGrades: 9-12Distance: 3.5 mi
Get pre-qualified for a loan
At Zillow Home Loans, we can pre-qualify you in as little as 5 minutes with no impact to your credit score.An equal housing lender. NMLS #10287.

