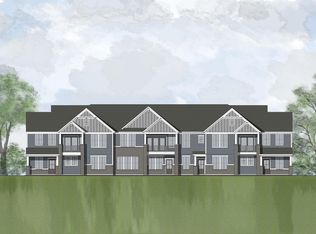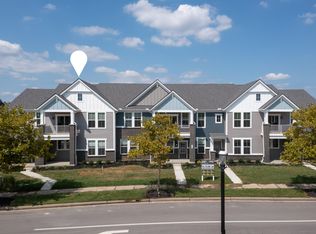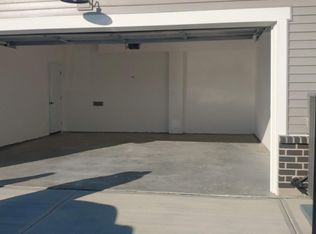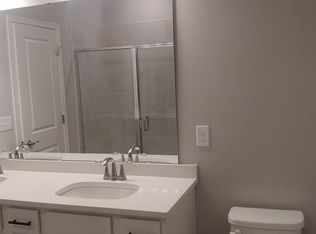Sold for $295,850 on 10/29/25
$295,850
8528 Concerto Court Union Ky, Union, KY 41091
2beds
1,436sqft
Condominium, Residential
Built in 2025
-- sqft lot
$297,000 Zestimate®
$206/sqft
$-- Estimated rent
Home value
$297,000
$279,000 - $315,000
Not available
Zestimate® history
Loading...
Owner options
Explore your selling options
What's special
Ask how you can lock your interest rate on this home today! Enjoy the convenience of first-floor, one-level living in this brand-new Drees Breck condominium, located in the desirable Harmony Bluffs community. Designed for maximum accessibility, this home features wide doorways and no steps from the garage, ensuring easy entry. The layout includes 2 bedrooms, 2 bathrooms, and a 2-car garage. The open-concept design boasts 9' ceilings, quartz countertops, a large kitchen island, walk-in pantry, painted cabinets, stainless steel appliances, and double vanity sinks in the primary bath. Luxury vinyl plank flooring completes the modern look. Equipped with DreeSmart technology, the home includes a video doorbell, programmable thermostat, smart lock, and home automation hub. Residents also have access to amenities such as an adult-only pool, kids' pool and splash area, outdoor amphitheater, clubhouse, fitness center, and walking paths leading to a lake. Conveniently located near Kroger Marketplace and across from the Union Promenade entertainment district, this home is also within the Boone County School District.
Zillow last checked: 8 hours ago
Listing updated: November 05, 2025 at 08:40am
Listed by:
John Heisler 859-468-9032,
Drees/Zaring Realty
Bought with:
The Cindy Shetterly Team, 220012
Keller Williams Realty Services
Source: NKMLS,MLS#: 629546
Facts & features
Interior
Bedrooms & bathrooms
- Bedrooms: 2
- Bathrooms: 2
- Full bathrooms: 2
Primary bedroom
- Features: Bath Adjoins, Carpet Flooring, Walk-In Closet(s)
- Level: First
- Area: 195
- Dimensions: 15 x 13
Bedroom 2
- Features: Carpet Flooring
- Level: First
- Area: 117
- Dimensions: 13 x 9
Bathroom 2
- Features: Tub With Shower
- Level: First
- Area: 42
- Dimensions: 6 x 7
Dining room
- Features: Luxury Vinyl Flooring
- Level: First
- Area: 140
- Dimensions: 10 x 14
Entry
- Features: Luxury Vinyl Flooring
- Level: First
- Area: 39
- Dimensions: 13 x 3
Family room
- Features: Luxury Vinyl Flooring
- Level: First
- Area: 210
- Dimensions: 15 x 14
Kitchen
- Features: Kitchen Island, Pantry, Luxury Vinyl Flooring
- Level: First
- Area: 140
- Dimensions: 10 x 14
Laundry
- Features: Luxury Vinyl Flooring
- Level: First
- Area: 63
- Dimensions: 7 x 9
Primary bath
- Features: Double Vanity, Shower
- Level: First
- Area: 81
- Dimensions: 9 x 9
Heating
- Hot Water, Electric
Cooling
- Central Air
Appliances
- Included: Stainless Steel Appliance(s), Electric Range, Dishwasher, Disposal, Dryer, Microwave, Refrigerator, Washer
Features
- Kitchen Island, Walk-In Closet(s), Stone Counters, Smart Thermostat, Smart Home, Pantry, Open Floorplan, Double Vanity, High Ceilings, Wired for Data
- Windows: Vinyl Frames
Interior area
- Total structure area: 1,436
- Total interior livable area: 1,436 sqft
Property
Parking
- Total spaces: 2
- Parking features: Attached, Driveway, Garage, Garage Door Opener, Garage Faces Rear, Off Street, On Street
- Attached garage spaces: 2
- Has uncovered spaces: Yes
Features
- Levels: One
- Stories: 1
- Patio & porch: Covered, Porch
- Has view: Yes
- View description: Neighborhood
Details
- Zoning description: Residential
Construction
Type & style
- Home type: Condo
- Architectural style: Traditional
- Property subtype: Condominium, Residential
- Attached to another structure: Yes
Materials
- HardiPlank Type, Brick, Stone, Vinyl Siding
- Foundation: Slab
- Roof: Shingle
Condition
- New Construction
- New construction: Yes
- Year built: 2025
Details
- Warranty included: Yes
Utilities & green energy
- Sewer: Public Sewer
- Water: Public
- Utilities for property: Cable Available, Natural Gas Not Available, Sewer Available, Water Available
Community & neighborhood
Security
- Security features: Security System, Smoke Detector(s)
Location
- Region: Union
HOA & financial
HOA
- Has HOA: Yes
- HOA fee: $264 monthly
- Amenities included: Parking, Landscaping, Lake Year Round, Playground, Pool, Clubhouse, Fitness Center, Trail(s)
- Services included: Maintenance Grounds, Maintenance Structure, Management, Sewer, Snow Removal, Water
- Second HOA fee: $260 quarterly
Other
Other facts
- Road surface type: Paved
Price history
| Date | Event | Price |
|---|---|---|
| 10/29/2025 | Sold | $295,850-3%$206/sqft |
Source: | ||
| 9/9/2025 | Pending sale | $305,000$212/sqft |
Source: | ||
| 5/2/2025 | Listed for sale | $305,000$212/sqft |
Source: | ||
| 3/31/2025 | Pending sale | $305,000$212/sqft |
Source: | ||
| 1/29/2025 | Listed for sale | $305,000$212/sqft |
Source: | ||
Public tax history
Tax history is unavailable.
Neighborhood: 41091
Nearby schools
GreatSchools rating
- 8/10Erpenbeck Elementary SchoolGrades: PK-5Distance: 1.2 mi
- 5/10Ockerman Middle SchoolGrades: 6-8Distance: 2.5 mi
- 9/10Larry A. Ryle High SchoolGrades: 9-12Distance: 1.1 mi
Schools provided by the listing agent
- Elementary: Erpenbeck Elementary
- Middle: Ockerman Middle School
- High: Ryle High
Source: NKMLS. This data may not be complete. We recommend contacting the local school district to confirm school assignments for this home.

Get pre-qualified for a loan
At Zillow Home Loans, we can pre-qualify you in as little as 5 minutes with no impact to your credit score.An equal housing lender. NMLS #10287.



