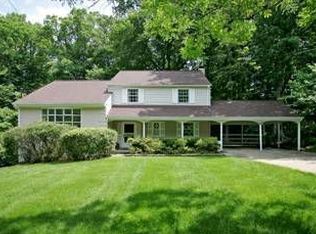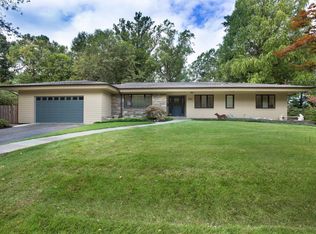Welcome to this incredibly spacious five level contemporary home located in the coveted Whitman school district. Featuring four bedrooms, three full baths, one half bath, an open-concept floor plan, two car garage and an expansive fenced yard, this light-filled home has so much to offer! The inviting front porch leads to a welcoming foyer. To the right is a terrific mud room featuring custom built-ins and also providing access to the oversized two car garage. Additionally, youll find a convenient laundry room with great closet storage, a tasteful utility sink, and a beautifully updated powder room. Continue through the foyer to find a wonderful family room complete with a wood-burning fireplace and french doors leading to a flagstone patio, perfect for entertaining. Travel up to the next level where youll find an amazing gourmet kitchen, complete with stainless steel appliances, silestone counters and tons of cabinetry for great storage. Theres a separate breakfast area with doors leading to a low-maintenance Trex deck. The kitchen is also open to a formal dining room and an elegant living room with a bright bay window. Continue to the bedroom level and discover a gorgeous expanded owners suite with vaulted ceilings, a huge walk-in closet and a luxurious bath featuring a dual vanity, quartzite countertops, designer tile and lighting, an oversized shower stall and a separate air jet soaking tub. Theres an additional en-suite bedroom on this level with a tastefully renovated bath, as well as two additional bedrooms and a third beautifully renovated hall bath. All bedrooms feature new hardwood floors. Downstairs youll find great space to utilize as a home gym or recreation room, as well as an awesome walk-in pantry for additional storage. Theres also a private home office/flex space, with an adjacent exterior door ideal for easy client access. The current owners have invested in many property upgrades and have created a turn-key home with a breathtaking lot, in superb move-in condition. Ideally located just moments from downtown Bethesda, countless parks and trails, shopping, dining and other entertainment, and in a private and quiet neighborhood, this home is the perfect 10!
This property is off market, which means it's not currently listed for sale or rent on Zillow. This may be different from what's available on other websites or public sources.


