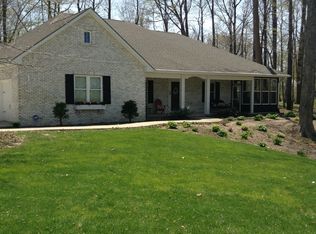CUSTOM BUILT by MILAKIS 3100+ SF HOME WITH WALK-OUT BASEMENT ON PARTIALLY WOODED 1+ ACRE LOT. THIS NEARLY NEW HOME IS PACKED FULL OF UPGRADES HOME OFFERS TREMENDOUS VALUE IN THE MARKET. OPEN CONCEPT LIVING WITH CUSTOM KITCHEN FEATURING ISLAND PLUS BAR SEATING & 2 PANTRIES, 2 LARGE DINING SPACES & SPACIOUS LIVING ROOM WITH STONE FIREPLACE. EXPANSIVE MAIN FLOOR MASTER SUITE PLUS ADDITIONAL MAIN FLOOR GUEST SUITE/OFFICE. PLUMBED IN WALOUT BASEMENT FOR ANOTHER BATH 3 COULD BE 4 BEDROOMS 3 FULL BATHS. THE SECOND FLOOR FEATURES 2 ADDITIONAL BEDROOMS & LARGE BONUS ROOM. FRONT & REAR COVERED PORCHES, FENCED YARD, PROFESSIONAL LANDSCAPED LOT. MINUTES FROM LAFAYETTE, SIA & CONVENIENT TO INDY! THIS ONE IS A MUST SEE TODAY.
This property is off market, which means it's not currently listed for sale or rent on Zillow. This may be different from what's available on other websites or public sources.

