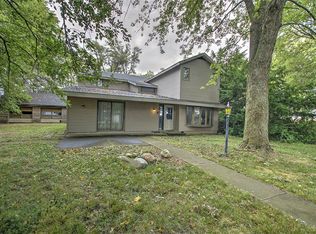Sold for $438,000
Street View
$438,000
8527 Sawyer Rd, Decatur, IL 62526
3beds
2,600sqft
SingleFamily
Built in 1989
3 Acres Lot
$451,800 Zestimate®
$168/sqft
$1,907 Estimated rent
Home value
$451,800
$398,000 - $511,000
$1,907/mo
Zestimate® history
Loading...
Owner options
Explore your selling options
What's special
Outbuilding-2016 square feet
3 acre lot
Country gem in Maroa-Forsyth schools
Facts & features
Interior
Bedrooms & bathrooms
- Bedrooms: 3
- Bathrooms: 2
- Full bathrooms: 2
Cooling
- Central
Appliances
- Included: Dishwasher, Garbage disposal, Microwave, Range / Oven, Refrigerator
Features
- Flooring: Tile, Carpet, Hardwood
- Basement: Partially finished
- Has fireplace: No
Interior area
- Total interior livable area: 2,600 sqft
Property
Parking
- Total spaces: 20
- Parking features: Garage - Attached
Features
- Exterior features: Wood, Brick
Lot
- Size: 3 Acres
Details
- Parcel number: 070702400005
Construction
Type & style
- Home type: SingleFamily
Materials
- Frame
- Foundation: Crawl/Raised
- Roof: Shake / Shingle
Condition
- Year built: 1989
Community & neighborhood
Location
- Region: Decatur
Price history
| Date | Event | Price |
|---|---|---|
| 11/5/2025 | Sold | $438,000-1.6%$168/sqft |
Source: Public Record Report a problem | ||
| 5/28/2025 | Price change | $444,900-1.1%$171/sqft |
Source: | ||
| 4/28/2025 | Price change | $449,900-1.1%$173/sqft |
Source: | ||
| 3/21/2025 | Price change | $454,900-1.1%$175/sqft |
Source: | ||
| 3/4/2025 | Listed for sale | $459,900+46%$177/sqft |
Source: | ||
Public tax history
| Year | Property taxes | Tax assessment |
|---|---|---|
| 2024 | $7,104 +6.8% | $102,546 +8.8% |
| 2023 | $6,653 +7.7% | $94,269 +7.8% |
| 2022 | $6,176 +8.1% | $87,432 +6.9% |
Find assessor info on the county website
Neighborhood: 62526
Nearby schools
GreatSchools rating
- 7/10Maroa-Forsyth Grade SchoolGrades: PK-5Distance: 1.3 mi
- 8/10Maroa-Forsyth Middle SchoolGrades: 6-8Distance: 5.9 mi
- 7/10Maroa-Forsyth Senior High SchoolGrades: 9-12Distance: 5.9 mi
Get pre-qualified for a loan
At Zillow Home Loans, we can pre-qualify you in as little as 5 minutes with no impact to your credit score.An equal housing lender. NMLS #10287.
