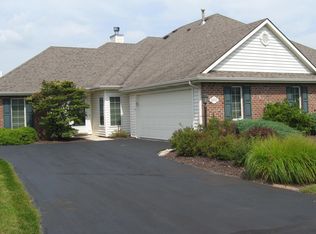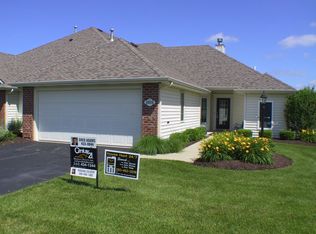Closed
$251,000
8527 Saint Joe Center Rd, Fort Wayne, IN 46835
3beds
1,620sqft
Condominium
Built in 2002
-- sqft lot
$256,600 Zestimate®
$--/sqft
$2,017 Estimated rent
Home value
$256,600
$234,000 - $282,000
$2,017/mo
Zestimate® history
Loading...
Owner options
Explore your selling options
What's special
THIS 3 BEDROOM 2 BATH VILLA BACKS TO CHERRY HILL GOLF COURSE. THIS VILLA OFFERS A PRIVATE LOCATION AS IT IS ON THE END OF THE LANE, SO THERE IS NOT ANOTHER HOME ON THE WEST SIDE. THE VILLA OFFERS OVER 1600 SQ. FT. OF LIVING SPACE. IN THE LIVING ROOM, WE FIND 10 10-FT CEILING, A WALL OF WINDOWS WITH TRANSOMS, AND A GAS FIREPLACE. THE DINING ROOM OFFERS ACCESS TO THE SCREENED PORCH AND BACK YARD AND VIEWS OF CHERRY HILL GOLF COURSE. BOTH BATHROOMS OFFER A SHOWER AND ARE SPACIOUS. THE HOME HAS A LARGE TWO-CAR GARAGE WITH A SINK AND ATTIC ACCESS. ALL APPLIANCES REMAIN WITH THE HOME. COME AND SEE THIS CHERRY HILL VILLA AND LET SOMEONE ELSE DO THE LAWN MAINTENANCE AND THE SNOW SHOVELING FOR YOU....
Zillow last checked: 8 hours ago
Listing updated: May 20, 2025 at 09:40am
Listed by:
Michael Litchin 260-438-7128,
Litchin Real Estate
Bought with:
Michael Litchin, RB14022605
Litchin Real Estate
Source: IRMLS,MLS#: 202504210
Facts & features
Interior
Bedrooms & bathrooms
- Bedrooms: 3
- Bathrooms: 2
- Full bathrooms: 2
- Main level bedrooms: 3
Bedroom 1
- Level: Main
Bedroom 2
- Level: Main
Dining room
- Level: Main
- Area: 110
- Dimensions: 10 x 11
Family room
- Area: 0
- Dimensions: 0 x 0
Kitchen
- Level: Main
- Area: 117
- Dimensions: 13 x 9
Living room
- Level: Main
- Area: 256
- Dimensions: 16 x 16
Office
- Area: 0
- Dimensions: 0 x 0
Heating
- Forced Air
Cooling
- Central Air
Appliances
- Included: Range/Oven Hook Up Elec, Dishwasher, Microwave, Refrigerator, Washer, Dryer-Electric, Electric Range
- Laundry: Electric Dryer Hookup
Features
- 1st Bdrm En Suite, Ceiling Fan(s), Entrance Foyer
- Flooring: Carpet, Tile
- Has basement: No
- Number of fireplaces: 1
- Fireplace features: Living Room
Interior area
- Total structure area: 1,620
- Total interior livable area: 1,620 sqft
- Finished area above ground: 1,620
- Finished area below ground: 0
Property
Parking
- Total spaces: 2
- Parking features: Attached, Garage Door Opener
- Attached garage spaces: 2
Features
- Levels: One
- Stories: 1
- Patio & porch: Screened
Lot
- Size: 7,840 sqft
- Dimensions: 80 X 116 X 66 X 107
- Features: Level, City/Town/Suburb
Details
- Parcel number: 020814455001.000072
Construction
Type & style
- Home type: Condo
- Architectural style: Traditional
- Property subtype: Condominium
Materials
- Brick, Vinyl Siding
- Foundation: Slab
Condition
- New construction: No
- Year built: 2002
Utilities & green energy
- Sewer: City
- Water: City
Community & neighborhood
Location
- Region: Fort Wayne
- Subdivision: Cherry Hill(s)
HOA & financial
HOA
- Has HOA: Yes
- HOA fee: $425 quarterly
Other
Other facts
- Listing terms: Cash,Conventional
Price history
| Date | Event | Price |
|---|---|---|
| 5/19/2025 | Sold | $251,000-8.7% |
Source: | ||
| 4/12/2025 | Pending sale | $275,000 |
Source: | ||
| 3/28/2025 | Price change | $275,000-3.5% |
Source: | ||
| 3/1/2025 | Listed for sale | $285,000 |
Source: | ||
| 2/19/2025 | Listing removed | $285,000 |
Source: | ||
Public tax history
| Year | Property taxes | Tax assessment |
|---|---|---|
| 2024 | $1,991 -0.7% | $211,900 +2.1% |
| 2023 | $2,006 +18.6% | $207,600 +10.6% |
| 2022 | $1,691 -5.1% | $187,700 +15.4% |
Find assessor info on the county website
Neighborhood: Cherry Hill
Nearby schools
GreatSchools rating
- 4/10Arlington Elementary SchoolGrades: K-5Distance: 0.3 mi
- 5/10Jefferson Middle SchoolGrades: 6-8Distance: 0.5 mi
- 3/10Northrop High SchoolGrades: 9-12Distance: 5.6 mi
Schools provided by the listing agent
- Elementary: Arlington
- Middle: Jefferson
- High: Northrop
- District: Fort Wayne Community
Source: IRMLS. This data may not be complete. We recommend contacting the local school district to confirm school assignments for this home.

Get pre-qualified for a loan
At Zillow Home Loans, we can pre-qualify you in as little as 5 minutes with no impact to your credit score.An equal housing lender. NMLS #10287.

