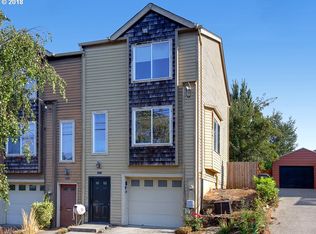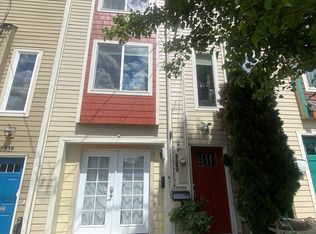Sold
$355,000
8527 N Princeton St, Portland, OR 97203
2beds
1,054sqft
Residential
Built in 2002
871.2 Square Feet Lot
$344,300 Zestimate®
$337/sqft
$2,021 Estimated rent
Home value
$344,300
$327,000 - $362,000
$2,021/mo
Zestimate® history
Loading...
Owner options
Explore your selling options
What's special
Welcome to 8527 N Princeton St, a beautifully updated row house in the heart of Portland’s vibrant St. John's neighborhood. This charming two-bedroom, one-and-a-half-bath home offers the perfect blend of comfort, style, and convenience. Inside, you'll find brand new LVP flooring in the kitchen, dining area, and both bathrooms, along with super cozy new carpet everywhere else. Fresh paint, updated smoke alarms, new kitchen and bathroom hardware, new quartz countertops, a brand new roof with extended warranty, a new water heater, and an efficient minisplit system for heating and cooling complete the fresh, move-in-ready feel. The kitchen and dining room flow into a bright, open living space, perfect for everyday living and entertaining. A convenient half-bath is located on the main floor for guests. A sliding door off the dining area opens to a private, fenced patio—great for relaxing or letting pets enjoy the outdoors. Upstairs, two spacious bedrooms are connected by a Jack and Jill bathroom, each with generous closet space. The first level features a welcoming entryway and an oversized garage with plenty of space for parking, storage, or even a home workshop. Enjoy beautiful views of the iconic St. John's Bridge and the Willamette River from inside your home, all while being just moments from parks, restaurants, shops, and the riverfront.
Zillow last checked: 8 hours ago
Listing updated: August 22, 2025 at 06:01am
Listed by:
Jim McCartan 503-314-2100,
Cascade Hasson Sotheby's International Realty,
Joe McCartan 971-400-0017,
Cascade Hasson Sotheby's International Realty
Bought with:
Todd Peres, 201206000
Debbie Thomas Real Estate, Inc
Source: RMLS (OR),MLS#: 159964446
Facts & features
Interior
Bedrooms & bathrooms
- Bedrooms: 2
- Bathrooms: 2
- Full bathrooms: 1
- Partial bathrooms: 1
- Main level bathrooms: 1
Primary bedroom
- Features: Bathroom, Bathtub With Shower, Closet, Wallto Wall Carpet
- Level: Upper
Bedroom 2
- Features: Bathroom, Bathtub With Shower, Closet, Wallto Wall Carpet
- Level: Upper
Dining room
- Features: Kitchen Dining Room Combo, Sliding Doors, Laminate Flooring
- Level: Main
Kitchen
- Features: Dishwasher, Disposal, Kitchen Dining Room Combo, Microwave, Free Standing Range, Free Standing Refrigerator, Laminate Flooring, Quartz
- Level: Main
Living room
- Features: Wallto Wall Carpet
- Level: Main
Heating
- Mini Split
Cooling
- Has cooling: Yes
Appliances
- Included: Disposal, Free-Standing Gas Range, Free-Standing Range, Microwave, Washer/Dryer, Dishwasher, Free-Standing Refrigerator, Electric Water Heater
Features
- Quartz, Bathroom, Bathtub With Shower, Closet, Kitchen Dining Room Combo
- Flooring: Laminate, Wall to Wall Carpet
- Doors: Sliding Doors
- Windows: Double Pane Windows
Interior area
- Total structure area: 1,054
- Total interior livable area: 1,054 sqft
Property
Parking
- Total spaces: 1
- Parking features: Driveway, On Street, Garage Door Opener, Attached, Extra Deep Garage, Oversized
- Attached garage spaces: 1
- Has uncovered spaces: Yes
Accessibility
- Accessibility features: Kitchen Cabinets, Natural Lighting, Accessibility
Features
- Stories: 3
- Patio & porch: Deck
- Fencing: Fenced
- Has view: Yes
- View description: River, Trees/Woods
- Has water view: Yes
- Water view: River
Lot
- Size: 871.20 sqft
- Features: Level, SqFt 0K to 2999
Details
- Parcel number: R508611
Construction
Type & style
- Home type: Townhouse
- Property subtype: Residential
- Attached to another structure: Yes
Materials
- Lap Siding
- Roof: Composition
Condition
- Updated/Remodeled
- New construction: No
- Year built: 2002
Utilities & green energy
- Sewer: Public Sewer
- Water: Public
Community & neighborhood
Security
- Security features: Entry
Location
- Region: Portland
Other
Other facts
- Listing terms: Call Listing Agent,Cash,Conventional
- Road surface type: Paved
Price history
| Date | Event | Price |
|---|---|---|
| 8/22/2025 | Sold | $355,000+1.5%$337/sqft |
Source: | ||
| 8/4/2025 | Pending sale | $349,900$332/sqft |
Source: | ||
| 6/19/2025 | Price change | $349,900-6.7%$332/sqft |
Source: | ||
| 5/6/2025 | Price change | $374,900-6%$356/sqft |
Source: | ||
| 4/21/2025 | Listed for sale | $399,000+114.5%$379/sqft |
Source: | ||
Public tax history
| Year | Property taxes | Tax assessment |
|---|---|---|
| 2025 | $4,939 +3.7% | $183,310 +3% |
| 2024 | $4,762 +4% | $177,980 +3% |
| 2023 | $4,579 +2.2% | $172,800 +3% |
Find assessor info on the county website
Neighborhood: Cathedral Park
Nearby schools
GreatSchools rating
- 5/10James John Elementary SchoolGrades: K-5Distance: 0.2 mi
- 5/10George Middle SchoolGrades: 6-8Distance: 1.1 mi
- 2/10Roosevelt High SchoolGrades: 9-12Distance: 0.8 mi
Schools provided by the listing agent
- Elementary: James John
- Middle: George
- High: Roosevelt
Source: RMLS (OR). This data may not be complete. We recommend contacting the local school district to confirm school assignments for this home.
Get a cash offer in 3 minutes
Find out how much your home could sell for in as little as 3 minutes with a no-obligation cash offer.
Estimated market value
$344,300
Get a cash offer in 3 minutes
Find out how much your home could sell for in as little as 3 minutes with a no-obligation cash offer.
Estimated market value
$344,300

