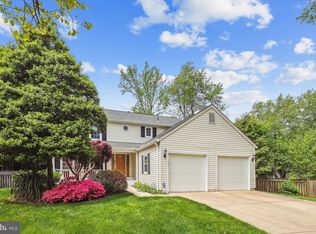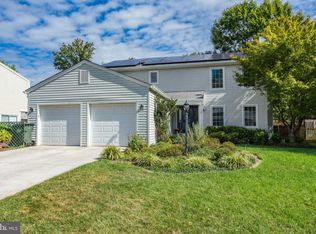GORGEOUS contemporary home located in a quaint cul-de-sac in sought after Tysons Woods! This meticulously maintained 5 Bedroom + 3.5 Bath home boasts a stunning all hardwood main level, thoughtfully upgraded to provide a bright and open layout with top-end finishes. Upgraded gourmet kitchen with granite countertops, stainless steel appliances, and modern cabinets. The spacious upper level has been thoroughly updated with fresh paint and remodeled bathrooms. Professionally installed built in storage upgrades in the 3-car garage, mud room, and walkins. Basement level lives like a separate apartment complete with kitchen, two bedrooms, a full bath, and laundry. Meticulously maintained and landscaped backyard boasts a luxurious pool and hot tub, extensive hardscape, stone retaining walls, and ample space for the gardener or entertainer! Enjoy this oasis in the heart of Vienna, minutes from Metro and W&OD Trail. Hurry this one is stunning!
This property is off market, which means it's not currently listed for sale or rent on Zillow. This may be different from what's available on other websites or public sources.

