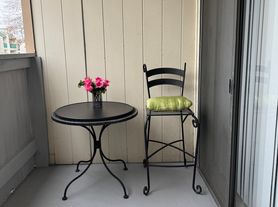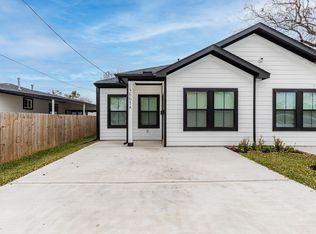Beautiful and spacious three bedroom, two bath condo, has recent (2024) a/c replacement; kitchen has granite counters, white electric appliance package; full-sized washer, dryer and refrigerator are included; wood-look vinyl plank flooring in living area, carpet in the bedrooms, ceramic tile in kitchen and wet areas; the complex provides security gate access, swimming pool, water, trash pickup, and building elevator conveniences; this location provides close access to many popular venues, plus it is under 5 miles to the Texas Medical Center, and less than 10 miles to downtown!
Copyright notice - Data provided by HAR.com 2022 - All information provided should be independently verified.
Condo for rent
$1,600/mo
8527 Hearth Dr APT 32, Houston, TX 77054
3beds
1,500sqft
Price may not include required fees and charges.
Condo
Available now
No pets
Electric
Electric dryer hookup laundry
Assigned parking
Electric
What's special
Wood-look vinyl plank flooringGranite countersWhite electric appliance package
- 4 days |
- -- |
- -- |
Travel times
Looking to buy when your lease ends?
Consider a first-time homebuyer savings account designed to grow your down payment with up to a 6% match & a competitive APY.
Facts & features
Interior
Bedrooms & bathrooms
- Bedrooms: 3
- Bathrooms: 2
- Full bathrooms: 2
Rooms
- Room types: Breakfast Nook
Heating
- Electric
Cooling
- Electric
Appliances
- Included: Dishwasher, Dryer, Microwave, Oven, Range, Refrigerator, Stove, Washer
- Laundry: Electric Dryer Hookup, In Unit, Washer Hookup
Features
- All Bedrooms Down, Balcony, Elevator, Primary Bed - 1st Floor, Walk-In Closet(s)
- Flooring: Carpet, Linoleum/Vinyl
Interior area
- Total interior livable area: 1,500 sqft
Property
Parking
- Parking features: Assigned
- Details: Contact manager
Features
- Stories: 1
- Exterior features: 1 Living Area, Additional Parking, All Bedrooms Down, Assigned, Balcony, Cleared, Electric Dryer Hookup, Electric Gate, Elevator, Full Size, Heating: Electric, Living Area - 1st Floor, Lot Features: Cleared, Pets - No, Primary Bed - 1st Floor, Utility Room, Walk-In Closet(s), Washer Hookup
Construction
Type & style
- Home type: Condo
- Property subtype: Condo
Condition
- Year built: 1979
Building
Management
- Pets allowed: No
Community & HOA
Location
- Region: Houston
Financial & listing details
- Lease term: Long Term,12 Months
Price history
| Date | Event | Price |
|---|---|---|
| 10/31/2025 | Listed for rent | $1,600-3%$1/sqft |
Source: | ||
| 8/21/2025 | Listing removed | $1,650$1/sqft |
Source: | ||
| 6/16/2025 | Price change | $1,650-8.3%$1/sqft |
Source: | ||
| 4/14/2025 | Price change | $1,800-5.3%$1/sqft |
Source: | ||
| 3/4/2025 | Listed for rent | $1,900-2.6%$1/sqft |
Source: | ||
Neighborhood: South Main
There are 7 available units in this apartment building

