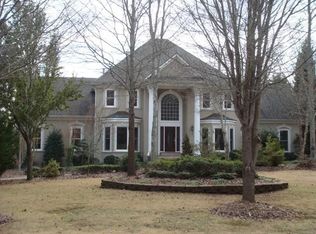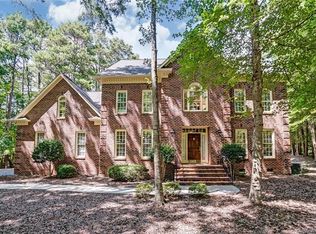Closed
$844,400
8527 Fox Bridge Dr, Matthews, NC 28104
4beds
3,283sqft
Single Family Residence
Built in 1993
1.17 Acres Lot
$845,800 Zestimate®
$257/sqft
$3,860 Estimated rent
Home value
$845,800
$804,000 - $888,000
$3,860/mo
Zestimate® history
Loading...
Owner options
Explore your selling options
What's special
Tucked away on a serene 1.17 acre wooded lot, this charming brick home offers the perfect blend of privacy, comfort, and timeless appeal. The backyard is your own private retreat, featuring a screened porch, brick paver patio, and an inviting inground pool—ideal for relaxing or entertaining.
Step inside to discover warm hardwood floors, 9-foot ceilings, elegant molding, and sun-filled Andersen windows that add character throughout. The spacious kitchen boasts crisp white cabinetry and sleek quartz countertops, flowing seamlessly into a cozy den with a fireplace.
Upstairs, the expansive primary suite includes a sitting room or office, a generous walk-in closet and bath with oversized shower, whirlpool tub, and dual vanities. Three additional bedrooms, a full bath, and a versatile bonus room offer space for family and guests alike.
Weddington schools and a located just minutes from downtown Matthews and Waverly.Make this home yours and experience the lifestyle you've been looking for.
Zillow last checked: 8 hours ago
Listing updated: June 16, 2025 at 06:02am
Listing Provided by:
Joseph McMurry joseph.mcmurry@allentate.com,
Allen Tate Charlotte South
Bought with:
Eric Anderson
Mark Spain Real Estate
Source: Canopy MLS as distributed by MLS GRID,MLS#: 4258373
Facts & features
Interior
Bedrooms & bathrooms
- Bedrooms: 4
- Bathrooms: 3
- Full bathrooms: 2
- 1/2 bathrooms: 1
Primary bedroom
- Level: Upper
Bedroom s
- Level: Upper
Bedroom s
- Level: Upper
Bedroom s
- Level: Upper
Bathroom half
- Level: Main
Bonus room
- Level: Upper
Breakfast
- Level: Main
Den
- Level: Main
Dining room
- Level: Main
Kitchen
- Level: Main
Laundry
- Level: Main
Living room
- Level: Main
Office
- Level: Upper
Heating
- Forced Air, Heat Pump
Cooling
- Ceiling Fan(s), Central Air
Appliances
- Included: Dishwasher, Disposal, Electric Range, Electric Water Heater, Microwave, Oven
- Laundry: Laundry Room, Main Level
Features
- Walk-In Closet(s), Whirlpool
- Flooring: Carpet, Tile, Wood
- Windows: Insulated Windows
- Has basement: No
- Attic: Pull Down Stairs
- Fireplace features: Den
Interior area
- Total structure area: 3,283
- Total interior livable area: 3,283 sqft
- Finished area above ground: 3,283
- Finished area below ground: 0
Property
Parking
- Total spaces: 6
- Parking features: Driveway, Attached Garage, Garage Door Opener, Garage on Main Level
- Attached garage spaces: 2
- Uncovered spaces: 4
Features
- Levels: Two
- Stories: 2
- Patio & porch: Rear Porch, Screened
- Pool features: In Ground
- Fencing: Back Yard
Lot
- Size: 1.17 Acres
- Features: Level, Private, Wooded
Details
- Additional structures: Shed(s)
- Parcel number: 06066135
- Zoning: AM6
- Special conditions: Standard
Construction
Type & style
- Home type: SingleFamily
- Architectural style: Traditional
- Property subtype: Single Family Residence
Materials
- Brick Full
- Foundation: Crawl Space
- Roof: Shingle
Condition
- New construction: No
- Year built: 1993
Utilities & green energy
- Sewer: Septic Installed
- Water: Well
Community & neighborhood
Location
- Region: Matthews
- Subdivision: Providence Place
Other
Other facts
- Listing terms: Cash,Conventional
- Road surface type: Concrete, Paved
Price history
| Date | Event | Price |
|---|---|---|
| 6/13/2025 | Sold | $844,400-0.6%$257/sqft |
Source: | ||
| 5/18/2025 | Pending sale | $849,900$259/sqft |
Source: | ||
| 5/16/2025 | Listed for sale | $849,900+14.9%$259/sqft |
Source: | ||
| 11/16/2023 | Sold | $740,000-1.3%$225/sqft |
Source: | ||
| 10/16/2023 | Pending sale | $750,000$228/sqft |
Source: | ||
Public tax history
| Year | Property taxes | Tax assessment |
|---|---|---|
| 2025 | $3,769 +1.5% | $754,500 +42.7% |
| 2024 | $3,715 +11% | $528,600 |
| 2023 | $3,346 -0.5% | $528,600 |
Find assessor info on the county website
Neighborhood: 28104
Nearby schools
GreatSchools rating
- 9/10Antioch ElementaryGrades: PK-5Distance: 2.2 mi
- 10/10Weddington Middle SchoolGrades: 6-8Distance: 2 mi
- 8/10Weddington High SchoolGrades: 9-12Distance: 2.1 mi
Schools provided by the listing agent
- Elementary: Antioch
- Middle: Weddington
- High: Weddington
Source: Canopy MLS as distributed by MLS GRID. This data may not be complete. We recommend contacting the local school district to confirm school assignments for this home.
Get a cash offer in 3 minutes
Find out how much your home could sell for in as little as 3 minutes with a no-obligation cash offer.
Estimated market value
$845,800
Get a cash offer in 3 minutes
Find out how much your home could sell for in as little as 3 minutes with a no-obligation cash offer.
Estimated market value
$845,800

