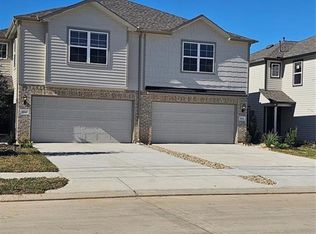In exclusive gated section in Cypress ,outstanding 1.5 story with 5 bedrooms and 31/2 baths, two car garage. Four bedrooms on the first floor with one full bedroom and bathroom upstairs, study, formal dining, granite countertops in kitchen and primary bathroom, jetted garden tub, kitchen features 42' cabinetry with travertine backsplash, stainless steel appliances with a double oven, a large bay window sink, and lighting over the island. Rich wood floors throughout the foyer, dining room, office, living room, primary bedroom, and two other bedrooms. The living room has a gas log Austin stone fireplace with views of the water and fountain. The grand primary retreat has a sitting area with views of the lake and it's own gas log fireplace. The second floor has a large bedroom with a full bathroom. The backyard with a covered back porch and your own private access gate to the trail around the lake for your enjoying. Have access to amenities at Miramesa, Bridge Creek, and Marvida.
Copyright notice - Data provided by HAR.com 2022 - All information provided should be independently verified.
House for rent
$3,600/mo
8527 Cape Royal Dr, Cypress, TX 77433
5beds
3,439sqft
Price may not include required fees and charges.
Singlefamily
Available now
-- Pets
Electric, ceiling fan
In unit laundry
2 Attached garage spaces parking
Natural gas, fireplace
What's special
Gas log fireplaceExclusive gated sectionWood floorsStainless steel appliancesGrand primary retreatGranite countertops in kitchenFormal dining
- 63 days
- on Zillow |
- -- |
- -- |
Travel times
Start saving for your dream home
Consider a first-time homebuyer savings account designed to grow your down payment with up to a 6% match & 4.15% APY.
Facts & features
Interior
Bedrooms & bathrooms
- Bedrooms: 5
- Bathrooms: 4
- Full bathrooms: 3
- 1/2 bathrooms: 1
Heating
- Natural Gas, Fireplace
Cooling
- Electric, Ceiling Fan
Appliances
- Included: Dishwasher, Double Oven, Dryer, Microwave, Refrigerator, Stove, Washer
- Laundry: In Unit
Features
- 1 Bedroom Up, Ceiling Fan(s), Formal Entry/Foyer, High Ceilings, Primary Bed - 1st Floor, Sitting Area, View, Walk-In Closet(s)
- Flooring: Carpet, Tile
- Has fireplace: Yes
Interior area
- Total interior livable area: 3,439 sqft
Property
Parking
- Total spaces: 2
- Parking features: Attached, Covered
- Has attached garage: Yes
- Details: Contact manager
Features
- Exterior features: 1 Bedroom Up, Architecture Style: Traditional, Attached, Clubhouse, Controlled Access, Formal Entry/Foyer, Full Size, Garage Door Opener, Gas Log, Heating: Gas, High Ceilings, Jogging Path, Jogging Track, Lot Features: Subdivided, Waterfront, Patio/Deck, Primary Bed - 1st Floor, Sitting Area, Subdivided, Tennis Court(s), Trash Pick Up, View Type: Lake, Walk-In Closet(s), Waterfront
- Has view: Yes
- View description: Water View
- Has water view: Yes
- Water view: Waterfront
Details
- Parcel number: 1297610010013
Construction
Type & style
- Home type: SingleFamily
- Property subtype: SingleFamily
Condition
- Year built: 2009
Community & HOA
Community
- Features: Clubhouse, Gated, Tennis Court(s)
HOA
- Amenities included: Tennis Court(s)
Location
- Region: Cypress
Financial & listing details
- Lease term: Long Term
Price history
| Date | Event | Price |
|---|---|---|
| 5/7/2025 | Listed for rent | $3,600$1/sqft |
Source: | ||
| 3/20/2023 | Listing removed | -- |
Source: | ||
| 2/20/2023 | Pending sale | $414,900$121/sqft |
Source: | ||
| 2/10/2023 | Price change | $414,900-1.2%$121/sqft |
Source: | ||
| 1/26/2023 | Price change | $419,900-2.3%$122/sqft |
Source: | ||
![[object Object]](https://photos.zillowstatic.com/fp/e5966d54dccf44c5f8c722f945e878e3-p_i.jpg)
