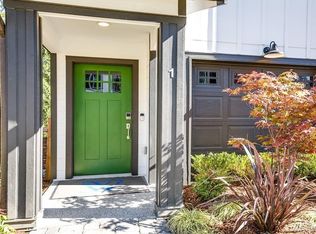FOR RENT Brand New Luxury Home!
Whiskey Ridge neighborhood in Marysville | $3,395/month | 2,070 Sq Ft
Features You'll Love:
3 Bedrooms + Bonus Loft
2.5 Bathrooms
Open Concept Living w/ 9' Ceilings
Modern Fireplace & Gourmet Kitchen
Quartz Countertops & Large Island
Sleek Modern Cabinetry
Stainless Steel Appliances
Spacious Dining area
Primary Suite Retreat:
Deluxe Soaking Tub
Walk-in Shower
Dual Quartz Vanity
Huge Walk-in Closet
East-Facing Home with Deck on the West Side
Enjoy abundant natural light all day
Bright, airy interiors in every season
Outdoor & Extras:
Fully Landscaped & Fenced Yard
Large Deck Perfect for Relaxing or Entertaining
2-Car Garage + 4-Car Driveway parking
Energy Star Certified
Central A/C, LED Lighting & Superior Insulation
Super Walkable Cul-de-Sac Neighborhood
Quick access to Hwy 9 & I-5
Minutes to Walmart, Shopping, Restaurants & More
Top-Rated Lake Stevens Schools
Lessor directed vetting questions to qualify for showing
Must answer yes to all to qualify for showing:
1. Does the potential tenant have a min yearly income of 125K
2. Pets are subject to approval. Cats or Dogs only. Small Dogs 50lb are allowed.
3. Potential tenant have a credit score 700 or higher.
4. No previous evictions or Bankruptcy history
5. No smoking or vaping
Additional Remarks:
1. All applicants must go through screening.
2. Screening Application Fee should be paid by the Potential tenant for all the applicants and it is non-refundable.
3. Renters insurance is required.
4. Cleaning Fee of $500 non refundable
Apartment for rent
$3,345/mo
8527 46th Pl NE LOT 12, Marysville, WA 98270
3beds
2,070sqft
Price may not include required fees and charges.
Apartment
Available Fri Aug 1 2025
Cats, small dogs OK
Central air
In unit laundry
Attached garage parking
Forced air, heat pump, fireplace
What's special
- 10 days
- on Zillow |
- -- |
- -- |
Travel times
Looking to buy when your lease ends?
See how you can grow your down payment with up to a 6% match & 4.15% APY.
Facts & features
Interior
Bedrooms & bathrooms
- Bedrooms: 3
- Bathrooms: 3
- Full bathrooms: 2
- 1/2 bathrooms: 1
Heating
- Forced Air, Heat Pump, Fireplace
Cooling
- Central Air
Appliances
- Included: Dishwasher, Dryer, Microwave, Oven, Refrigerator, Washer
- Laundry: In Unit
Features
- Walk In Closet, Walk-In Closet(s)
- Flooring: Carpet, Hardwood, Tile
- Has fireplace: Yes
Interior area
- Total interior livable area: 2,070 sqft
Property
Parking
- Parking features: Attached, Garage, Off Street
- Has attached garage: Yes
- Details: Contact manager
Features
- Patio & porch: Deck
- Exterior features: 4-Car Drive Way Parking, Ample storage, Close to Walmart, Restaurants, Shopping, Community park, Cul-de-sac Home, Easy access to Hwy-9, I-5, Energy Star Certified Home, Gourmet Kitchen, Heating system: Forced Air, LED Lights, Lake Stevens Schools, Primary bath with Deluxe Soaking Tub, Sleek Cabinetry, Upstairs Loft, Walk In Closet
Construction
Type & style
- Home type: Apartment
- Property subtype: Apartment
Building
Management
- Pets allowed: Yes
Community & HOA
Location
- Region: Marysville
Financial & listing details
- Lease term: 1 Year
Price history
| Date | Event | Price |
|---|---|---|
| 7/19/2025 | Price change | $3,345-1.5%$2/sqft |
Source: Zillow Rentals | ||
| 7/11/2025 | Listed for rent | $3,395$2/sqft |
Source: Zillow Rentals | ||
![[object Object]](https://photos.zillowstatic.com/fp/b5b6c74be6193d786daf0c00d28a01c9-p_i.jpg)
