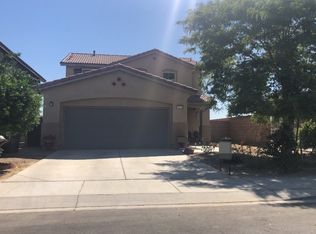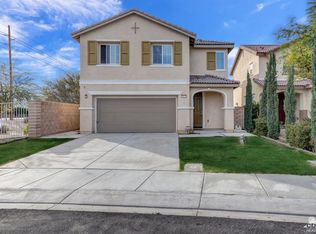Single family home, packing facility, refrigeration and date farm. Enter through the electric front gate to the vast cemented driveway, carport and loading area, large enough for all types of commercial vehicles. Packing facility offers: 1,500 sq. ft. shed, graded floors, insulated walls/roof, plumbing, water heater, electricity, restroom, 500 sq. ft refrigerator and dehumidifying system. This property also includes a single-family residence which offers three bedrooms, two baths and almost 1569 sq. ft. The kitchen has been recently remodeled with solid high gloss cabinets, granite counters, commercial faucet and stainless-steal appliances. Living room features include media shelf, built-in book shelves, in-wall wiring and wood burning corner fireplace. The master suite includes stained concrete floors, updated window blinds and custom lighting. Enjoy the remodeled master bath with updated electrical, lighting, plumbing, custom shower enclosure, and walk-in closet with ample storage.
This property is off market, which means it's not currently listed for sale or rent on Zillow. This may be different from what's available on other websites or public sources.


