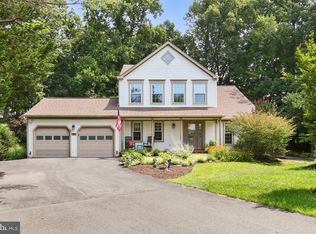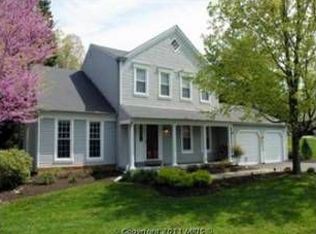Lovely 4 bedroom 3.5 bath colonial in Tysons area.Gourmet kitchen with Granite counter tops and top of the line appliances. Dacor double ovens with warming tray, Dacor built-in microwave, Dacor 5 burner gas cook top, Kitchen Aid dish washer, GE Cafe refrigerator. All appliances are stainless steel, kitchen opens up into a Light filled Family room with vaulted ceiling, skylights, wood burning fireplace and Anderson sliding glass doors to large deck overlooking serene back yard perfect for entertaining. Spacious Master Bedroom with Vaulted ceilings and walk-in closet with luxurious Master Bath to include granite counters with double sinks, Jacuzzi tub, separate shower and heated terracotta tile floors. Spacious rec. room with two additional rooms that could be used as an office or exercise room and a full bath.
This property is off market, which means it's not currently listed for sale or rent on Zillow. This may be different from what's available on other websites or public sources.

